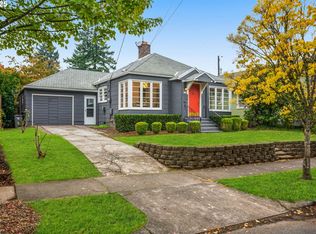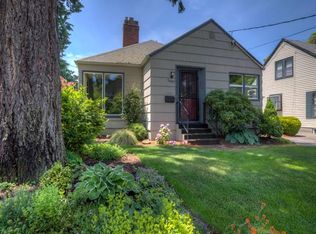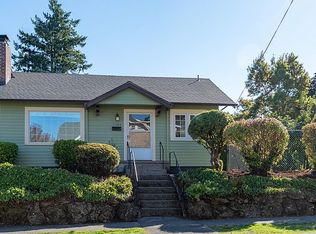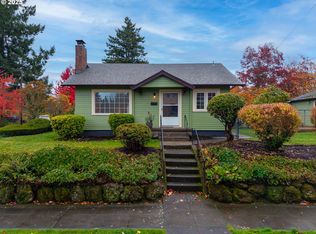Sold
$721,000
1615 NE 58th Ave, Portland, OR 97213
4beds
3,050sqft
Residential, Single Family Residence
Built in 1940
5,227.2 Square Feet Lot
$721,700 Zestimate®
$236/sqft
$3,352 Estimated rent
Home value
$721,700
$686,000 - $765,000
$3,352/mo
Zestimate® history
Loading...
Owner options
Explore your selling options
What's special
This sunny 4 Bed, 2 Bath Cape Cod charmer sits in a prime locale in Rose City Park. Exquisitely preserved 1940s details alongside modern updates. Fabulous floor plan flooded with natural light throughout well-appointed spaces. Gumwood molding, stylized archways, built-ins, 2 fireplaces & stunning hardwood floors. Refreshed kitchen. 2 main level bedrooms & 2 up offer flexibility (guests/ office). Full bath on main & upstairs. Spectacular oversized media/2nd living room w/ fireplace and attached flex space for yoga/gym/hobbies. Serene backyard w/ entertainer's patio, fenced for privacy with enough shade to stay cool throughout the summer. Long driveway to oversized, detached garage. Updated systems. Blocks to serene Rose City Golf Course & Park w/ playground, tennis courts, ball field & hiking trail ideal for dog walks. Proximity to Hollywood farmers market, groceries, dining, historic movie theater, easy interstate access and so much more! [Home Energy Score = 1. HES Report at https://rpt.greenbuildingregistry.com/hes/OR10201651]
Zillow last checked: 8 hours ago
Listing updated: May 19, 2023 at 07:18am
Listed by:
Susie Hunt Moran 503-970-9866,
Windermere Realty Trust,
Josue Velasquez 818-399-8672,
Windermere Realty Trust
Bought with:
Erin Brown, 200511378
Portland Proper Real Estate
Source: RMLS (OR),MLS#: 23448174
Facts & features
Interior
Bedrooms & bathrooms
- Bedrooms: 4
- Bathrooms: 2
- Full bathrooms: 2
- Main level bathrooms: 1
Primary bedroom
- Features: Builtin Features, Hardwood Floors, Closet
- Level: Upper
- Area: 304
- Dimensions: 19 x 16
Bedroom 2
- Features: Builtin Features, Hardwood Floors, Closet
- Level: Upper
- Area: 208
- Dimensions: 16 x 13
Bedroom 3
- Features: Hardwood Floors, Closet
- Level: Main
- Area: 182
- Dimensions: 14 x 13
Bedroom 4
- Features: Bookcases, Hardwood Floors, Closet
- Level: Main
- Area: 154
- Dimensions: 14 x 11
Dining room
- Features: Builtin Features, Coved, Hardwood Floors
- Level: Main
- Area: 143
- Dimensions: 13 x 11
Family room
- Features: Fireplace, Wallto Wall Carpet
- Level: Lower
- Area: 384
- Dimensions: 24 x 16
Kitchen
- Features: Nook, Free Standing Range, Free Standing Refrigerator
- Level: Main
- Area: 220
- Width: 11
Living room
- Features: Coved, Fireplace, Hardwood Floors
- Level: Main
- Area: 315
- Dimensions: 21 x 15
Office
- Features: Wallto Wall Carpet
- Level: Lower
- Area: 128
- Dimensions: 16 x 8
Heating
- Forced Air, Fireplace(s)
Appliances
- Included: Free-Standing Gas Range, Free-Standing Refrigerator, Washer/Dryer, Free-Standing Range, Gas Water Heater
- Laundry: Laundry Room
Features
- Ceiling Fan(s), Bookcases, Closet, Sink, Built-in Features, Coved, Nook
- Flooring: Hardwood, Wall to Wall Carpet, Wood
- Windows: Storm Window(s), Wood Frames
- Basement: Finished,Full
- Number of fireplaces: 2
- Fireplace features: Wood Burning
Interior area
- Total structure area: 3,050
- Total interior livable area: 3,050 sqft
Property
Parking
- Total spaces: 1
- Parking features: Driveway, Detached, Oversized
- Garage spaces: 1
- Has uncovered spaces: Yes
Features
- Levels: Two
- Stories: 3
- Patio & porch: Covered Patio, Patio
- Exterior features: Garden, Yard
- Fencing: Fenced
Lot
- Size: 5,227 sqft
- Dimensions: 50 x 100
- Features: Level, Private, SqFt 5000 to 6999
Details
- Parcel number: R279295
- Zoning: R5
Construction
Type & style
- Home type: SingleFamily
- Architectural style: Cape Cod
- Property subtype: Residential, Single Family Residence
Materials
- Aluminum Siding, Lap Siding
- Foundation: Concrete Perimeter
- Roof: Composition
Condition
- Resale
- New construction: No
- Year built: 1940
Utilities & green energy
- Gas: Gas
- Sewer: Public Sewer
- Water: Public
Community & neighborhood
Location
- Region: Portland
- Subdivision: Rose City
Other
Other facts
- Listing terms: Cash,Conventional,VA Loan
- Road surface type: Concrete, Paved
Price history
| Date | Event | Price |
|---|---|---|
| 5/19/2023 | Sold | $721,000+4.9%$236/sqft |
Source: | ||
| 5/1/2023 | Pending sale | $687,000$225/sqft |
Source: | ||
| 4/28/2023 | Listed for sale | $687,000+227.1%$225/sqft |
Source: | ||
| 5/27/1999 | Sold | $210,000+14.8%$69/sqft |
Source: Public Record | ||
| 4/17/1997 | Sold | $183,000$60/sqft |
Source: Public Record | ||
Public tax history
| Year | Property taxes | Tax assessment |
|---|---|---|
| 2025 | $8,112 +3.7% | $301,050 +3% |
| 2024 | $7,820 +4% | $292,290 +3% |
| 2023 | $7,520 +2.2% | $283,780 +3% |
Find assessor info on the county website
Neighborhood: Rose City Park
Nearby schools
GreatSchools rating
- 10/10Rose City ParkGrades: K-5Distance: 0.3 mi
- 6/10Roseway Heights SchoolGrades: 6-8Distance: 1 mi
- 4/10Leodis V. McDaniel High SchoolGrades: 9-12Distance: 1.2 mi
Schools provided by the listing agent
- Elementary: Rose City Park
- Middle: Roseway Heights
- High: Leodis Mcdaniel
Source: RMLS (OR). This data may not be complete. We recommend contacting the local school district to confirm school assignments for this home.
Get a cash offer in 3 minutes
Find out how much your home could sell for in as little as 3 minutes with a no-obligation cash offer.
Estimated market value
$721,700
Get a cash offer in 3 minutes
Find out how much your home could sell for in as little as 3 minutes with a no-obligation cash offer.
Estimated market value
$721,700



