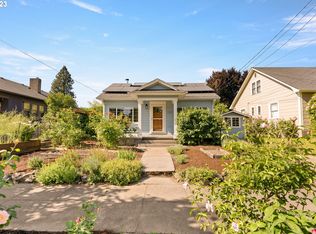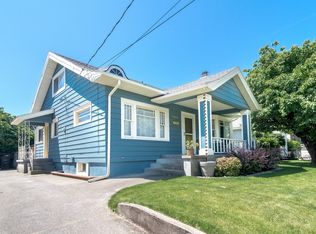SO much charm in this lovely home on quiet Kenton street! Original details include built ins, french pane windows and door, brick fireplace, claw foot tub - with a completely updated kitchen. Full finished basement has 2 bonus rooms & a family room, bonus rooms could be non conforming bedrooms, den, office or studio? Out side is a lovely front porch, large and sunny fenced yard with garden beds, pergola and patio + detached re-enforced garage, new roof in 2016 - a truly awesome home. [Home Energy Score = 7. HES Report at https://rpt.greenbuildingregistry.com/hes/OR10183052]
This property is off market, which means it's not currently listed for sale or rent on Zillow. This may be different from what's available on other websites or public sources.

