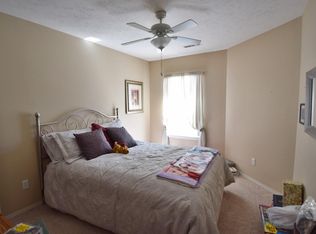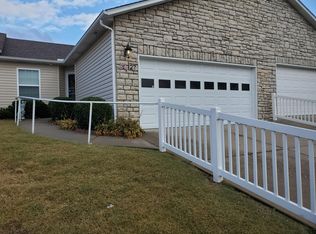Great 3 bedroom 2 bath condo in Cimarron Village. Like new, open floor plan, sunroom or study. Call today!
This property is off market, which means it's not currently listed for sale or rent on Zillow. This may be different from what's available on other websites or public sources.


