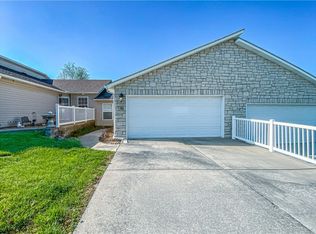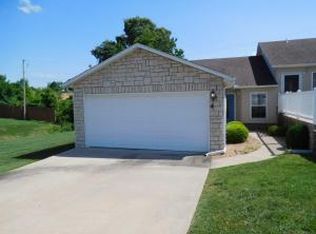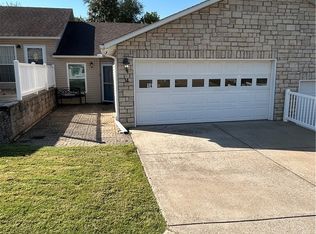Sold for $205,000
$205,000
1615 N Spring Rd Unit 23, Harrison, AR 72601
3beds
1,340sqft
Single Family Residence
Built in 2006
3,206.02 Square Feet Lot
$214,500 Zestimate®
$153/sqft
$1,406 Estimated rent
Home value
$214,500
$137,000 - $337,000
$1,406/mo
Zestimate® history
Loading...
Owner options
Explore your selling options
What's special
Welcome to this charming 3-bedroom, 2-bathroom home, perfectly situated in a desirable 55+ community. With vaulted ceilings and an open floor plan, this residence offers a spacious and airy feel throughout.
A highlight of this home is the sunroom, a serene space filled with natural light—ideal for relaxing, reading, or enjoying your morning coffee. The primary suite is a true retreat, featuring a walk-in shower in the en suite bathroom for ease and comfort. Two additional bedrooms provide versatility for guests, a home office, or hobbies.
Designed for low-maintenance living, this home is perfect for those looking to enjoy a vibrant and welcoming community. Schedule a showing today and discover the charm of this wonderful property!
Zillow last checked: 8 hours ago
Listing updated: July 10, 2025 at 03:23pm
Listed by:
Angela Ballard 870-577-6754,
Weichert, REALTORS-Market Edge
Bought with:
Carlee Forga, SA00096533
Weichert, REALTORS-Market Edge
Source: ArkansasOne MLS,MLS#: 1301002 Originating MLS: Harrison District Board Of REALTORS
Originating MLS: Harrison District Board Of REALTORS
Facts & features
Interior
Bedrooms & bathrooms
- Bedrooms: 3
- Bathrooms: 2
- Full bathrooms: 2
Heating
- Central
Cooling
- Central Air
Appliances
- Included: Dryer, Dishwasher, Gas Cooktop, Gas Water Heater, Refrigerator, Washer, ENERGY STAR Qualified Appliances
- Laundry: Washer Hookup, Dryer Hookup
Features
- Ceiling Fan(s), Cathedral Ceiling(s), Window Treatments
- Flooring: Carpet, Laminate
- Windows: Blinds
- Has basement: No
- Number of fireplaces: 1
- Fireplace features: Gas Log
Interior area
- Total structure area: 1,340
- Total interior livable area: 1,340 sqft
Property
Parking
- Total spaces: 2
- Parking features: Attached, Garage, Garage Door Opener
- Has attached garage: Yes
- Covered spaces: 2
Features
- Levels: One
- Stories: 1
- Patio & porch: None
- Exterior features: Concrete Driveway
- Fencing: Partial
- Waterfront features: None
Lot
- Size: 3,206 sqft
- Features: Corner Lot, Cul-De-Sac, None
Details
- Additional structures: None
- Parcel number: 82500177123
- Special conditions: None
Construction
Type & style
- Home type: SingleFamily
- Property subtype: Single Family Residence
Materials
- Brick, Vinyl Siding
- Foundation: Slab
- Roof: Architectural,Shingle
Condition
- New construction: No
- Year built: 2006
Utilities & green energy
- Water: Public
- Utilities for property: Electricity Available, Natural Gas Available, Sewer Available, Water Available
Green energy
- Energy efficient items: Appliances
Community & neighborhood
Location
- Region: Harrison
- Subdivision: Cimarron Village Ph Iii
Other
Other facts
- Road surface type: Paved
Price history
| Date | Event | Price |
|---|---|---|
| 7/10/2025 | Sold | $205,000-2.4%$153/sqft |
Source: | ||
| 3/12/2025 | Listed for sale | $210,000$157/sqft |
Source: | ||
Public tax history
Tax history is unavailable.
Neighborhood: 72601
Nearby schools
GreatSchools rating
- NAHarrison KindergartenGrades: KDistance: 1.3 mi
- 8/10Harrison Middle SchoolGrades: 5-8Distance: 1.7 mi
- 7/10Harrison High SchoolGrades: 9-12Distance: 1.8 mi
Schools provided by the listing agent
- District: Harrison
Source: ArkansasOne MLS. This data may not be complete. We recommend contacting the local school district to confirm school assignments for this home.
Get pre-qualified for a loan
At Zillow Home Loans, we can pre-qualify you in as little as 5 minutes with no impact to your credit score.An equal housing lender. NMLS #10287.


