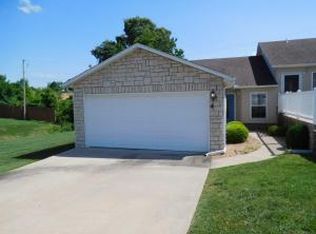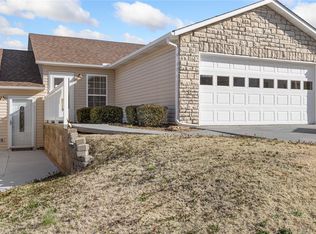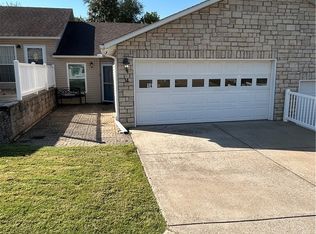Sold for $135,000
$135,000
1615 N Spring Rd Unit 10, Harrison, AR 72601
2beds
1,063sqft
Condominium
Built in 2006
-- sqft lot
$-- Zestimate®
$127/sqft
$731 Estimated rent
Home value
Not available
Estimated sales range
Not available
$731/mo
Zestimate® history
Loading...
Owner options
Explore your selling options
What's special
Welcome home to easy living in this 55+ gated community! Step into comfort and simplicity in this one-level, 2 bedroom/2 bathroom home designed with ease and elegance in mind. Open-concept layout blends the kitchen, dining and living area, ready for your own personal touch. Enjoy the warmth of a cozy fireplace and the beauty of vaulted ceilings. Each bedroom is positioned with privacy while the designed walk-through bathrooms access adds an extra layer of convenience. Private patio and spacious garage complete this inviting, low-maintenance home. Come fall in love and imagine the life you'll live here! Sept 2025 updates to HVAC which include 2-ton Air Conditioner System including Evaporator coil.
Zillow last checked: 8 hours ago
Listing updated: October 14, 2025 at 07:36pm
Listed by:
Eunice Whiteley 870-715-5650,
Weichert, REALTORS-Market Edge
Bought with:
Brad Olsen, SA00073975
Century 21 Action Realty
Source: ArkansasOne MLS,MLS#: 1305284 Originating MLS: Harrison District Board Of REALTORS
Originating MLS: Harrison District Board Of REALTORS
Facts & features
Interior
Bedrooms & bathrooms
- Bedrooms: 2
- Bathrooms: 2
- Full bathrooms: 2
Heating
- Central, Electric, Gas, Heat Pump
Cooling
- Central Air
Appliances
- Included: Dryer, Dishwasher, Electric Cooktop, Electric Oven, Gas Water Heater, Microwave, Washer, Plumbed For Ice Maker
- Laundry: Washer Hookup, Dryer Hookup
Features
- Cathedral Ceiling(s), Walk-In Closet(s), Window Treatments
- Flooring: Carpet, Tile
- Windows: Double Pane Windows, Metal, Blinds, Drapes
- Has basement: No
- Number of fireplaces: 1
- Fireplace features: Gas Starter
Interior area
- Total structure area: 1,063
- Total interior livable area: 1,063 sqft
Property
Parking
- Total spaces: 2
- Parking features: Attached, Garage, Garage Door Opener
- Has attached garage: Yes
- Covered spaces: 2
Features
- Levels: One
- Stories: 1
- Patio & porch: Covered, Porch
- Exterior features: Concrete Driveway
- Pool features: None
- Fencing: Partial
- Waterfront features: None
Lot
- Size: 1,585 sqft
- Features: City Lot
Details
- Additional structures: None
- Parcel number: 82500177110
- Special conditions: None
Construction
Type & style
- Home type: Condo
- Property subtype: Condominium
Materials
- Rock, Vinyl Siding
- Foundation: Slab
- Roof: Architectural,Shingle
Condition
- New construction: No
- Year built: 2006
Utilities & green energy
- Sewer: Public Sewer
- Water: Public
- Utilities for property: Electricity Available, Natural Gas Available, Sewer Available, Water Available
Community & neighborhood
Community
- Community features: Curbs, Near Fire Station, Near Hospital, Shopping
Location
- Region: Harrison
- Subdivision: Cimarron Village Ph Ii
Other
Other facts
- Road surface type: Paved
Price history
| Date | Event | Price |
|---|---|---|
| 10/10/2025 | Sold | $135,000$127/sqft |
Source: | ||
| 9/15/2025 | Price change | $135,000-10%$127/sqft |
Source: | ||
| 9/3/2025 | Price change | $150,000-6.3%$141/sqft |
Source: | ||
| 7/30/2025 | Price change | $160,000-5.9%$151/sqft |
Source: | ||
| 4/21/2025 | Listed for sale | $170,000$160/sqft |
Source: | ||
Public tax history
Tax history is unavailable.
Neighborhood: 72601
Nearby schools
GreatSchools rating
- NAHarrison KindergartenGrades: KDistance: 1.3 mi
- 8/10Harrison Middle SchoolGrades: 5-8Distance: 1.7 mi
- 7/10Harrison High SchoolGrades: 9-12Distance: 1.8 mi
Schools provided by the listing agent
- District: Harrison
Source: ArkansasOne MLS. This data may not be complete. We recommend contacting the local school district to confirm school assignments for this home.
Get pre-qualified for a loan
At Zillow Home Loans, we can pre-qualify you in as little as 5 minutes with no impact to your credit score.An equal housing lender. NMLS #10287.


