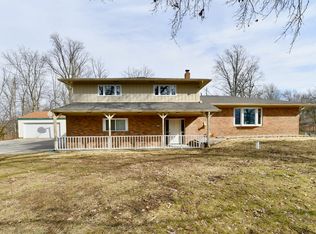Location, Location, Location!! Quick access to I465, shopping and restaurants but mature trees and quiet street make this a perfectly tucked away retreat. Ground level is perfect for entertaining with spacious family room featuring a wood stove, half bath and access to the large 19x16 sunroom. Up a few stairs you'll find the formal living room and dining space with beautiful hardwood flooring and the kitchen with appliances that stay. Master suite is complete with dual closets and full bath. More hardwood flooring under carpet in bedrooms. Enjoy your abundant yard space from the front porch or back deck. Storage shed and extra off street parking. Fenced play or pet space along the back of the property. New exterior siding and paint.
This property is off market, which means it's not currently listed for sale or rent on Zillow. This may be different from what's available on other websites or public sources.
