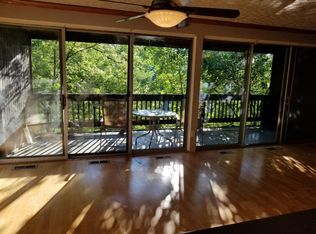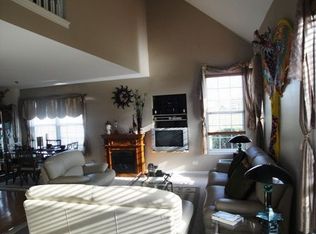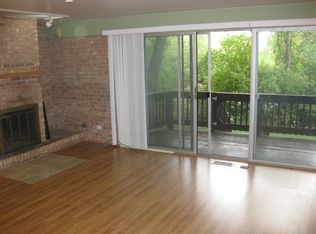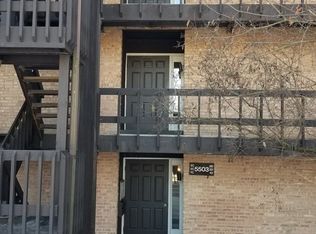Closed
$300,000
1615 Maple Ave #1L-2L, Lisle, IL 60532
4beds
1,840sqft
Condominium, Single Family Residence
Built in 1967
-- sqft lot
$303,200 Zestimate®
$163/sqft
$2,995 Estimated rent
Home value
$303,200
$276,000 - $330,000
$2,995/mo
Zestimate® history
Loading...
Owner options
Explore your selling options
What's special
Rare and unique find in Four Lakes! 2 units combined into 1840 sq ft of quiet, secluded and picturesque living. ASSESSMENTS: Include Heat (Gas), Water, Parking, Common Area Insurance, Pool, Exterior Maintenance, Lawn Care, Snow Removal, Scavenger. 1 year paid assessments. Lovely, updated and upgraded end unit with 2 levels and 2 fireplaces featuring completely updated first floor kitchen with white cabinets, quartz counter tops, new sink and faucet and new SS fridge, range and microwave. Kitchen has a breakfast area and opens to the living room with a natural floor to ceiling brick wood burning fireplace and 16 foot wide sliding door opening to a large 6 x 16 ft deck. Deck looks out to a secluded small lake surrounded by trees, flowers, wildlife and nature at its finest. First floor also features a full bath and two bedrooms. The second floor is home to a huge 15 x 24 master bedroom, en-suite bath with a whirlpool tub, separate shower and sauna. Master bedroom looks out onto another 6 x 16 sq ft deck overlooking the same serene landscape. Another bedroom, full bath and laundry are located on the second level. Built in custom closet unit stays if buyer wants. Both 16 ft sliding doors were replaced 2020. Most of the unit is newly painted in 2024. In last 8 years almost everything in the units were updated, upgraded or replaced. Vanities, toilets, hardwood flooring, tile on first floor, carpeting, tubs, decks painted. Custom window treatments on both 16 ft sliding doors. New stainless dishwasher and electric water heater in 2019. Lower-level HVAC replaced 2018, upper-level HVAC replaced 2019. Storage unit for each unit accessible from each deck. Snowboarding, skiing, volleyball, pools and fishing on-site! Hiking, walking and running throughout complex. Adjacent to River Bend Golf Course. 2 assigned parking spots close to building. Minutes from 355 and I88. 5 minutes to Metra station. Midway between O'hare and Midway airports. Close to shopping, entertainment, restaurants, golf courses and expressways. Downers Grove schools.
Zillow last checked: 8 hours ago
Listing updated: July 27, 2025 at 08:29am
Listing courtesy of:
Michael Shuta 630-846-2279,
Baird & Warner
Bought with:
Exclusive Agency
NON MEMBER
Source: MRED as distributed by MLS GRID,MLS#: 12124167
Facts & features
Interior
Bedrooms & bathrooms
- Bedrooms: 4
- Bathrooms: 3
- Full bathrooms: 3
Primary bedroom
- Features: Flooring (Carpet), Window Treatments (Blinds, Screens), Bathroom (Full, Tub & Separate Shwr, Whirlpool)
- Level: Second
- Area: 360 Square Feet
- Dimensions: 15X24
Bedroom 2
- Features: Flooring (Carpet), Window Treatments (Blinds)
- Level: Second
- Area: 154 Square Feet
- Dimensions: 11X14
Bedroom 3
- Features: Flooring (Carpet), Window Treatments (Blinds)
- Level: Main
- Area: 165 Square Feet
- Dimensions: 11X15
Bedroom 4
- Features: Flooring (Carpet), Window Treatments (Blinds)
- Level: Main
- Area: 110 Square Feet
- Dimensions: 10X11
Foyer
- Features: Flooring (Ceramic Tile)
- Level: Main
- Area: 81 Square Feet
- Dimensions: 9X9
Kitchen
- Features: Flooring (Ceramic Tile)
- Level: Main
- Area: 88 Square Feet
- Dimensions: 8X11
Laundry
- Features: Flooring (Vinyl)
- Level: Second
- Area: 54 Square Feet
- Dimensions: 6X9
Living room
- Features: Flooring (Hardwood), Window Treatments (Blinds)
- Level: Main
- Area: 285 Square Feet
- Dimensions: 15X19
Heating
- Natural Gas, Forced Air
Cooling
- Central Air
Appliances
- Included: Range, Microwave, Dishwasher, Refrigerator, Washer, Dryer, Stainless Steel Appliance(s), Multiple Water Heaters, Electric Water Heater
- Laundry: Upper Level, Washer Hookup, In Unit
Features
- Sauna, 1st Floor Bedroom, 1st Floor Full Bath, Storage, Walk-In Closet(s), Granite Counters
- Flooring: Hardwood, Wood
- Windows: Window Treatments, Drapes
- Basement: None
- Number of fireplaces: 2
- Fireplace features: Wood Burning, Family Room, Master Bedroom
Interior area
- Total structure area: 1,840
- Total interior livable area: 1,840 sqft
Property
Parking
- Total spaces: 2
- Parking features: Asphalt, Assigned, On Site, Owned
Accessibility
- Accessibility features: No Disability Access
Features
- Patio & porch: Deck
- Exterior features: Balcony
- Has view: Yes
- View description: Water, Back of Property
- Water view: Water,Back of Property
Details
- Additional parcels included: 0815105267
- Parcel number: 0815105265
- Special conditions: None
Construction
Type & style
- Home type: Condo
- Property subtype: Condominium, Single Family Residence
Materials
- Brick
- Roof: Asphalt
Condition
- New construction: No
- Year built: 1967
Utilities & green energy
- Electric: Circuit Breakers
- Sewer: Public Sewer
- Water: Lake Michigan, Public
Community & neighborhood
Location
- Region: Lisle
- Subdivision: Four Lakes
HOA & financial
HOA
- Has HOA: Yes
- HOA fee: $1,040 monthly
- Amenities included: Boat Dock, Park, Pool, Restaurant, Tennis Court(s), Picnic Area
- Services included: Heat, Water, Gas, Parking, Insurance, Pool, Exterior Maintenance, Lawn Care, Scavenger, Snow Removal
Other
Other facts
- Listing terms: Cash
- Ownership: Condo
Price history
| Date | Event | Price |
|---|---|---|
| 7/25/2025 | Sold | $300,000-16.4%$163/sqft |
Source: | ||
| 7/18/2025 | Pending sale | $359,000$195/sqft |
Source: | ||
| 6/15/2025 | Contingent | $359,000$195/sqft |
Source: | ||
| 10/11/2024 | Price change | $359,000-5.3%$195/sqft |
Source: | ||
| 7/29/2024 | Price change | $379,000-5%$206/sqft |
Source: | ||
Public tax history
Tax history is unavailable.
Neighborhood: 60532
Nearby schools
GreatSchools rating
- 9/10Goodrich Elementary SchoolGrades: PK-6Distance: 1.9 mi
- 10/10Thomas Jefferson Jr High SchoolGrades: 7-8Distance: 3 mi
- 9/10Community H S Dist 99 - North High SchoolGrades: 9-12Distance: 3.9 mi
Schools provided by the listing agent
- Elementary: Goodrich Elementary School
- Middle: Thomas Jefferson Junior High Sch
- High: North High School
- District: 68
Source: MRED as distributed by MLS GRID. This data may not be complete. We recommend contacting the local school district to confirm school assignments for this home.

Get pre-qualified for a loan
At Zillow Home Loans, we can pre-qualify you in as little as 5 minutes with no impact to your credit score.An equal housing lender. NMLS #10287.
Sell for more on Zillow
Get a free Zillow Showcase℠ listing and you could sell for .
$303,200
2% more+ $6,064
With Zillow Showcase(estimated)
$309,264


