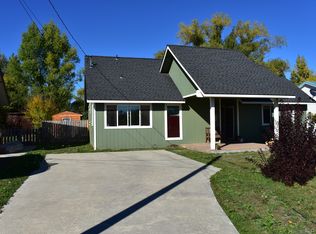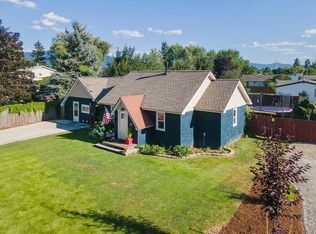Sold on 09/05/24
Price Unknown
1615 Main St, Sandpoint, ID 83864
3beds
3baths
1,560sqft
Single Family Residence
Built in 1983
0.3 Acres Lot
$477,100 Zestimate®
$--/sqft
$2,370 Estimated rent
Home value
$477,100
$425,000 - $534,000
$2,370/mo
Zestimate® history
Loading...
Owner options
Explore your selling options
What's special
Discover the perfect blend of comfort and potential in this charming 3-bedroom, 2.5-bathroom home nestled on an oversized .30-acre lot in the heart of Sandpoint. Boasting brand new carpet throughout, vaulted tongue and groove ceilings and a kitchen skylight, the open living plan is filled with natural light, complemented by hardwood floors and a gas fireplace. The main floor features a master bedroom with an ensuite bathroom, laundry room, and a welcoming family room also equipped with a gas fireplace. Upstairs, you will find two additional bedrooms, a full bathroom, and a spacious private balcony overlooking the quiet and peaceful, wooded backyard; completely enclosed with a privacy fence. Enjoy seamless indoor-outdoor living with a sunroom off the kitchen and a large covered front porch ideal for relaxation and entertaining guests. This property presents a fantastic opportunity to personalize and build equity, allowing you to make this home your very own in this highly desirable location. Close to schools, shopping, the library, 3 major parks and less than one mile to the downtown core area.
Zillow last checked: 8 hours ago
Listing updated: September 06, 2024 at 11:13am
Listed by:
Brittney Abbott 208-304-5413,
Century 21 Riverstone
Source: SELMLS,MLS#: 20241636
Facts & features
Interior
Bedrooms & bathrooms
- Bedrooms: 3
- Bathrooms: 3
- Main level bathrooms: 2
- Main level bedrooms: 1
Primary bedroom
- Level: Main
Bedroom 2
- Level: Second
Bedroom 3
- Level: Second
Bathroom 1
- Level: Main
Bathroom 2
- Level: Main
Bathroom 3
- Level: Second
Kitchen
- Level: Main
Living room
- Level: Main
Heating
- Baseboard, Electric, Fireplace(s), Natural Gas
Appliances
- Included: Beverage Refrigerator, Dishwasher, Dryer, Range/Oven, Washer
- Laundry: Laundry Room, Main Level
Features
- Ceiling Fan(s), Vaulted Ceiling(s), Tongue and groove ceiling
- Windows: Skylight(s)
- Basement: None
- Number of fireplaces: 2
- Fireplace features: Free Standing, Gas, 2 Fireplaces
Interior area
- Total structure area: 1,560
- Total interior livable area: 1,560 sqft
- Finished area above ground: 1,560
- Finished area below ground: 0
Property
Parking
- Total spaces: 1
- Parking features: Attached, Workbench
- Attached garage spaces: 1
Accessibility
- Accessibility features: Grab Bars
Features
- Levels: One and One Half
- Stories: 1
- Patio & porch: Covered Porch, Porch, Screened
- Exterior features: Balcony
Lot
- Size: 0.30 Acres
- Features: City Lot, In Town, Level, Mature Trees
Details
- Additional structures: Shed(s)
- Parcel number: RPS06900000020A
- Zoning: Res Multi Fam
- Zoning description: Residential
Construction
Type & style
- Home type: SingleFamily
- Property subtype: Single Family Residence
Materials
- Frame, Vinyl Siding
- Foundation: Concrete Perimeter
- Roof: Metal
Condition
- Resale
- New construction: No
- Year built: 1983
Utilities & green energy
- Sewer: Public Sewer
- Water: Public
- Utilities for property: Electricity Connected, Natural Gas Connected, Phone Connected, Garbage Available
Community & neighborhood
Location
- Region: Sandpoint
Other
Other facts
- Road surface type: Paved
Price history
| Date | Event | Price |
|---|---|---|
| 9/11/2024 | Listing removed | $1,895$1/sqft |
Source: Zillow Rentals | ||
| 9/9/2024 | Listed for rent | $1,895$1/sqft |
Source: Zillow Rentals | ||
| 9/5/2024 | Sold | -- |
Source: | ||
| 8/5/2024 | Pending sale | $479,000$307/sqft |
Source: | ||
| 7/27/2024 | Listed for sale | $479,000$307/sqft |
Source: | ||
Public tax history
| Year | Property taxes | Tax assessment |
|---|---|---|
| 2024 | $2,077 +6.4% | $476,277 +1.2% |
| 2023 | $1,951 -19% | $470,477 +6.5% |
| 2022 | $2,410 -6% | $441,787 +25.4% |
Find assessor info on the county website
Neighborhood: 83864
Nearby schools
GreatSchools rating
- 6/10Farmin Stidwell Elementary SchoolGrades: PK-6Distance: 0.3 mi
- 7/10Sandpoint Middle SchoolGrades: 7-8Distance: 0.6 mi
- 5/10Sandpoint High SchoolGrades: 7-12Distance: 0.7 mi
Schools provided by the listing agent
- Elementary: Farmin/Stidwell
- Middle: Sandpoint
- High: Sandpoint
Source: SELMLS. This data may not be complete. We recommend contacting the local school district to confirm school assignments for this home.
Sell for more on Zillow
Get a free Zillow Showcase℠ listing and you could sell for .
$477,100
2% more+ $9,542
With Zillow Showcase(estimated)
$486,642
