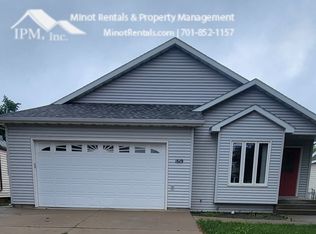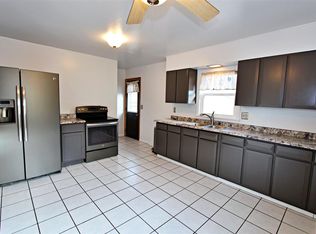Affordable 3 bedroom, 1-3/4 bath home with a large one car garage has original hardwood floors, and some newer carpeting in the living area. There is room for a small dining table in the kitchen, or you can have an open dining/living area in the front room. There are 2 bedrooms with original hardwood floors, and the main bathroom is also on the main floor. A third egress bedroom and 3/4 bath which just needs some finishing touches is in the basement. It would be easy to finish the rest of the basement to your taste. The large back yard has been nicely manicured. There is a paved alley and a spot behind the garage to park RV's.
This property is off market, which means it's not currently listed for sale or rent on Zillow. This may be different from what's available on other websites or public sources.


