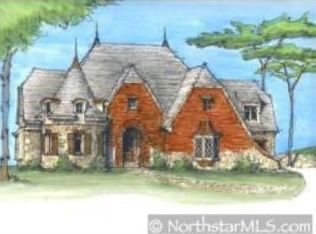Closed
$3,700,000
1615 Locust Hills Trl, Wayzata, MN 55391
5beds
6,961sqft
Single Family Residence
Built in 2014
0.37 Acres Lot
$3,666,500 Zestimate®
$532/sqft
$7,648 Estimated rent
Home value
$3,666,500
$3.37M - $3.96M
$7,648/mo
Zestimate® history
Loading...
Owner options
Explore your selling options
What's special
Discover unparalleled luxury Streeter-built masterpiece, where timeless coastal architectural detailing meets sleek, modern design. Thoughtfully crafted to embody comfortable elegance, every space in this extraordinary residence invites sophistication and ease, perfectly suited for both grand entertaining and intimate relaxation. Nestled on a secluded site with breathtaking views of protected wetlands, offering tranquility and natural beauty. A short walk to Wayzata’s charming shops, acclaimed restaurants, and Lake Minnetonka’s scenic shores, blending small-town allure with cosmopolitan convenience. Includes a rare 40-foot deeded dock adjacent to Grays Bay on Lake Minnetonka, ideal for boating, fishing, or soaking in lakeside sunsets. This is more than a home—it’s a lifestyle defined by elegance, exclusivity, and effortless convenience.
Zillow last checked: 8 hours ago
Listing updated: July 14, 2025 at 12:13pm
Listed by:
Aaron R Lowe 952-200-4481,
Compass
Bought with:
John C Adams
Compass
Source: NorthstarMLS as distributed by MLS GRID,MLS#: 6706642
Facts & features
Interior
Bedrooms & bathrooms
- Bedrooms: 5
- Bathrooms: 5
- Full bathrooms: 1
- 3/4 bathrooms: 3
- 1/2 bathrooms: 1
Bedroom 1
- Level: Upper
- Area: 255 Square Feet
- Dimensions: 15x17
Bedroom 2
- Level: Upper
- Area: 225 Square Feet
- Dimensions: 15x15
Bedroom 3
- Level: Upper
- Area: 169 Square Feet
- Dimensions: 13x13
Bedroom 4
- Level: Upper
- Area: 760 Square Feet
- Dimensions: 20x38
Bonus room
- Level: Upper
- Area: 760 Square Feet
- Dimensions: 20x38
Den
- Level: Main
- Area: 266 Square Feet
- Dimensions: 14x19
Dining room
- Level: Main
- Area: 228 Square Feet
- Dimensions: 12x19
Family room
- Level: Lower
- Area: 532 Square Feet
- Dimensions: 19x28
Game room
- Level: Lower
- Area: 375 Square Feet
- Dimensions: 15x25
Kitchen
- Level: Main
- Area: 300 Square Feet
- Dimensions: 15x20
Living room
- Level: Main
- Area: 323 Square Feet
- Dimensions: 17x19
Mud room
- Level: Main
- Area: 135 Square Feet
- Dimensions: 9x15
Heating
- Forced Air
Cooling
- Central Air
Appliances
- Included: Dishwasher, Disposal, Dryer, Exhaust Fan, Freezer, Microwave, Range, Refrigerator, Tankless Water Heater, Wall Oven, Washer
Features
- Central Vacuum
- Basement: Daylight,Finished,Full
- Number of fireplaces: 2
- Fireplace features: Gas, Living Room
Interior area
- Total structure area: 6,961
- Total interior livable area: 6,961 sqft
- Finished area above ground: 5,115
- Finished area below ground: 1,846
Property
Parking
- Total spaces: 3
- Parking features: Attached, Driveway - Other Surface, Garage Door Opener, Heated Garage, Insulated Garage
- Attached garage spaces: 3
- Has uncovered spaces: Yes
Accessibility
- Accessibility features: None
Features
- Levels: Two
- Stories: 2
- Pool features: Shared
- Waterfront features: Association Access, Dock, Waterfront Num(27013300), Lake Acres(14205), Lake Depth(113)
- Body of water: Minnetonka
Lot
- Size: 0.37 Acres
- Dimensions: 100 x 166 x 100 x 159
- Features: Irregular Lot
Details
- Foundation area: 2215
- Parcel number: 0811722210011
- Zoning description: Residential-Single Family
Construction
Type & style
- Home type: SingleFamily
- Property subtype: Single Family Residence
Materials
- Wood Siding
- Roof: Shake
Condition
- Age of Property: 11
- New construction: No
- Year built: 2014
Utilities & green energy
- Gas: Natural Gas
- Sewer: City Sewer/Connected
- Water: City Water - In Street
Community & neighborhood
Location
- Region: Wayzata
- Subdivision: Locust Hills
HOA & financial
HOA
- Has HOA: Yes
- HOA fee: $1,362 monthly
- Amenities included: Beach Access, Deck, Boat Dock, Patio
- Services included: Beach Access, Dock, Hazard Insurance, Professional Mgmt, Trash, Shared Amenities
- Association name: Rowcal
- Association phone: 651-233-1307
Other
Other facts
- Road surface type: Paved
Price history
| Date | Event | Price |
|---|---|---|
| 7/14/2025 | Sold | $3,700,000-7.4%$532/sqft |
Source: | ||
| 6/12/2025 | Pending sale | $3,995,000$574/sqft |
Source: | ||
| 5/7/2025 | Listed for sale | $3,995,000+27.4%$574/sqft |
Source: | ||
| 7/21/2022 | Sold | $3,135,000-7.7%$450/sqft |
Source: | ||
| 4/21/2022 | Pending sale | $3,395,000+30.6%$488/sqft |
Source: | ||
Public tax history
| Year | Property taxes | Tax assessment |
|---|---|---|
| 2025 | $45,008 +18% | $3,513,800 -2.5% |
| 2024 | $38,149 +17.4% | $3,604,700 +12.8% |
| 2023 | $32,492 +0.8% | $3,195,700 +20.3% |
Find assessor info on the county website
Neighborhood: 55391
Nearby schools
GreatSchools rating
- 8/10Gleason Lake Elementary SchoolGrades: K-5Distance: 1.4 mi
- 8/10Wayzata West Middle SchoolGrades: 6-8Distance: 1.5 mi
- 10/10Wayzata High SchoolGrades: 9-12Distance: 5.8 mi
Get a cash offer in 3 minutes
Find out how much your home could sell for in as little as 3 minutes with a no-obligation cash offer.
Estimated market value
$3,666,500
Get a cash offer in 3 minutes
Find out how much your home could sell for in as little as 3 minutes with a no-obligation cash offer.
Estimated market value
$3,666,500
