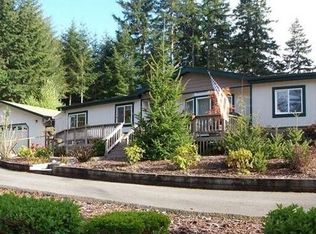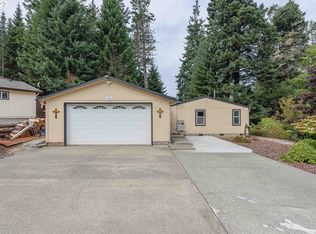Sold
$349,000
1615 Kristi Loop, Lakeside, OR 97449
3beds
1,963sqft
Residential, Single Family Residence, Manufactured Home
Built in 1997
0.4 Acres Lot
$352,800 Zestimate®
$178/sqft
$2,532 Estimated rent
Home value
$352,800
$279,000 - $445,000
$2,532/mo
Zestimate® history
Loading...
Owner options
Explore your selling options
What's special
Private oasis in Lakeside, Oregon. Gated and paved, this triple wide manufactured home has a sprawling layout, light bright floor plan, vaulted ceilings, hardwood flooring, tons of built in storage, open island kitchen with stainless steel appliances and big pantry. Generous primary suite with walk in closet and attached bath. Slider to back decking perfect for entertaining, as well as a pig roasting pit! Tons of parking options, RV pad, double car attached garage with extra deep work shop area. Lot is full of flowering mature foliage - must see!
Zillow last checked: 8 hours ago
Listing updated: June 16, 2025 at 03:56am
Listed by:
Amy Aguirre 541-217-7725,
Pacific Coast Real Estate & Development, LLC,
Amber Skorupski 541-808-5353,
Pacific Coast Real Estate & Development, LLC
Bought with:
Denise Brant, 201216311
Pacific Properties
Source: RMLS (OR),MLS#: 618833099
Facts & features
Interior
Bedrooms & bathrooms
- Bedrooms: 3
- Bathrooms: 2
- Full bathrooms: 2
- Main level bathrooms: 2
Primary bedroom
- Features: Bathroom, Walkin Closet, Wood Floors
- Level: Main
Bedroom 2
- Features: Closet, Wood Floors
- Level: Main
Bedroom 3
- Features: Closet, Wood Floors
- Level: Main
Dining room
- Features: Sliding Doors, Wood Floors
- Level: Main
Family room
- Features: Wood Floors
- Level: Main
Kitchen
- Features: Cook Island, Dishwasher, Microwave, Pantry, Skylight, Builtin Oven, Free Standing Refrigerator
- Level: Main
Living room
- Features: Builtin Features, Wood Floors
- Level: Main
Heating
- Forced Air
Appliances
- Included: Built In Oven, Dishwasher, Free-Standing Refrigerator, Microwave, Electric Water Heater
- Laundry: Laundry Room
Features
- Ceiling Fan(s), Vaulted Ceiling(s), Closet, Cook Island, Pantry, Built-in Features, Bathroom, Walk-In Closet(s)
- Flooring: Hardwood, Laminate, Wood
- Doors: Sliding Doors
- Windows: Double Pane Windows, Vinyl Frames, Skylight(s)
- Basement: Crawl Space
- Number of fireplaces: 1
- Fireplace features: Stove, Wood Burning
Interior area
- Total structure area: 1,963
- Total interior livable area: 1,963 sqft
Property
Parking
- Total spaces: 2
- Parking features: Driveway, RV Access/Parking, Attached, Extra Deep Garage, Oversized
- Attached garage spaces: 2
- Has uncovered spaces: Yes
Accessibility
- Accessibility features: Main Floor Bedroom Bath, Minimal Steps, One Level, Accessibility
Features
- Stories: 1
- Patio & porch: Deck, Porch
- Exterior features: Fire Pit, Garden
- Has view: Yes
- View description: Territorial
Lot
- Size: 0.40 Acres
- Features: Private, Trees, SqFt 15000 to 19999
Details
- Additional structures: RVParking
- Parcel number: 7706500
Construction
Type & style
- Home type: MobileManufactured
- Property subtype: Residential, Single Family Residence, Manufactured Home
Materials
- T111 Siding
- Foundation: Concrete Perimeter
- Roof: Other
Condition
- Approximately
- New construction: No
- Year built: 1997
Utilities & green energy
- Sewer: Public Sewer
- Water: Public
Community & neighborhood
Location
- Region: Lakeside
Other
Other facts
- Body type: Triple Wide
- Listing terms: Cash,Conventional,FHA,VA Loan
- Road surface type: Paved
Price history
| Date | Event | Price |
|---|---|---|
| 6/16/2025 | Sold | $349,000-0.1%$178/sqft |
Source: | ||
| 5/12/2025 | Pending sale | $349,500$178/sqft |
Source: | ||
| 5/6/2025 | Listed for sale | $349,500$178/sqft |
Source: | ||
Public tax history
| Year | Property taxes | Tax assessment |
|---|---|---|
| 2024 | $2,123 +3% | $438,210 -3.6% |
| 2023 | $2,061 +0.6% | $454,670 +8.8% |
| 2022 | $2,048 -5.7% | $417,830 +47.2% |
Find assessor info on the county website
Neighborhood: 97449
Nearby schools
GreatSchools rating
- 3/10North Bay Elementary SchoolGrades: K-5Distance: 6.4 mi
- 7/10North Bend Middle SchoolGrades: 6-8Distance: 13.5 mi
- 7/10North Bend Senior High SchoolGrades: 9-12Distance: 13.3 mi
Schools provided by the listing agent
- Elementary: North Bay
- Middle: North Bend
- High: North Bend
Source: RMLS (OR). This data may not be complete. We recommend contacting the local school district to confirm school assignments for this home.

