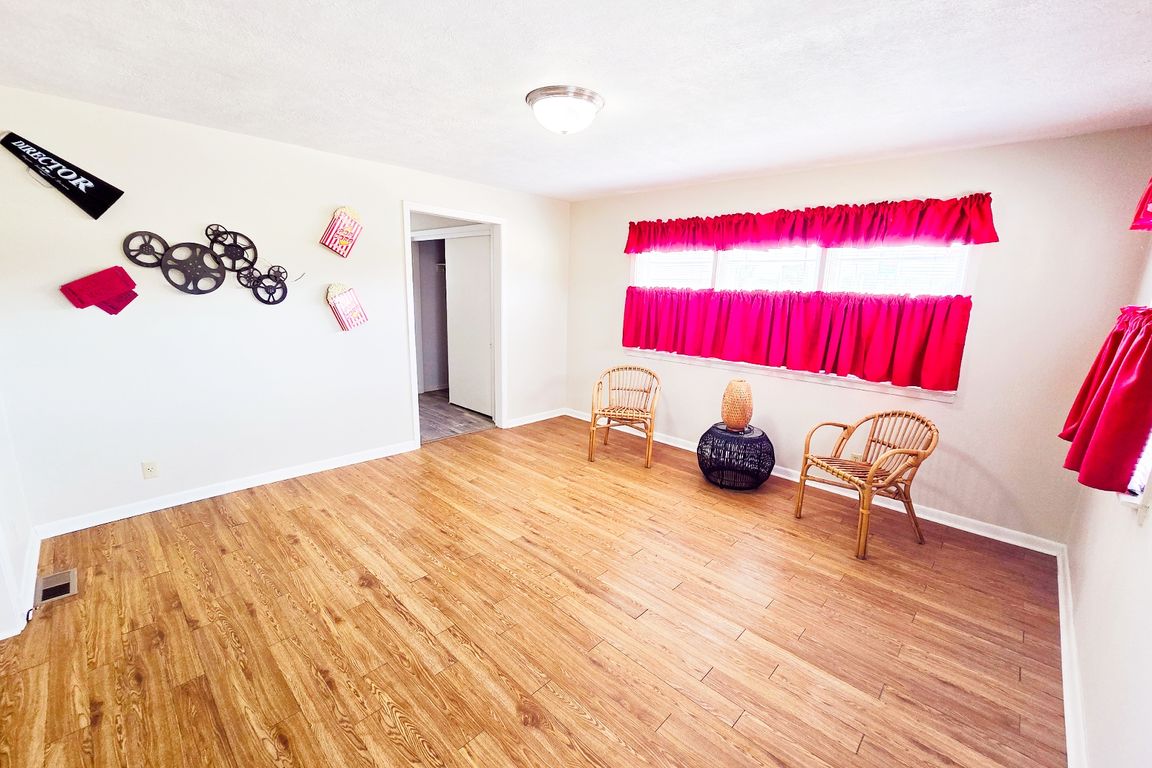
For salePrice cut: $10K (9/16)
$274,950
3beds
2,120sqft
1615 K St, Fairbury, NE 68352
3beds
2,120sqft
Single family residence
Built in 1900
4.57 Acres
2 Attached garage spaces
$130 price/sqft
What's special
Ranch style homeLarge basement areaLarge closetsMain floor laundryEnclosed porchNew paintNew carpet
Wow! This property has it all! Beautifully maintained ranch style home with an attached two-stall garage. 3-bedroom, 2-bathroom home, with the primary bedroom featuring an ensuite bathroom for added convenience. Need main floor laundry? Optional space for laundry in ensuite. Additional laundry location in basement. Need storage? This home has it! ...
- 67 days |
- 444 |
- 17 |
Source: GPRMLS,MLS#: 22522589
Travel times
Family Room
Kitchen
Bedroom
Zillow last checked: 7 hours ago
Listing updated: September 16, 2025 at 12:19pm
Listed by:
Jeana Weise 402-587-0841,
Expert Realty LLC
Source: GPRMLS,MLS#: 22522589
Facts & features
Interior
Bedrooms & bathrooms
- Bedrooms: 3
- Bathrooms: 2
- Full bathrooms: 2
- Main level bathrooms: 2
Primary bedroom
- Level: Main
Bedroom 2
- Level: Main
Bedroom 3
- Level: Main
Primary bathroom
- Features: Full
Dining room
- Level: Main
Family room
- Level: Main
Kitchen
- Level: Main
Living room
- Level: Main
Basement
- Area: 784
Heating
- Natural Gas, Forced Air
Cooling
- Central Air
Appliances
- Included: Range, Refrigerator
Features
- Ceiling Fan(s)
- Flooring: Vinyl, Carpet, Laminate
- Basement: Partial
- Has fireplace: No
Interior area
- Total structure area: 2,120
- Total interior livable area: 2,120 sqft
- Finished area above ground: 2,120
- Finished area below ground: 0
Property
Parking
- Total spaces: 2
- Parking features: Attached
- Attached garage spaces: 2
Features
- Patio & porch: Enclosed Porch
- Exterior features: Sprinkler System
- Fencing: Wood,Partial
Lot
- Size: 4.57 Acres
- Dimensions: 616.23 x 323.21
- Features: Over 1 up to 5 Acres
Details
- Parcel number: 480023948
Construction
Type & style
- Home type: SingleFamily
- Architectural style: Ranch
- Property subtype: Single Family Residence
Materials
- Vinyl Siding
- Foundation: Block
- Roof: Composition
Condition
- Not New and NOT a Model
- New construction: No
- Year built: 1900
Utilities & green energy
- Sewer: Public Sewer
- Water: Public
Community & HOA
Community
- Subdivision: Additional acreage parcel included with the parcel number of 480024022
HOA
- Has HOA: No
Location
- Region: Fairbury
Financial & listing details
- Price per square foot: $130/sqft
- Tax assessed value: $265,849
- Annual tax amount: $4,649
- Date on market: 8/11/2025
- Listing terms: VA Loan,FHA,Conventional,Cash,USDA Loan
- Ownership: Fee Simple