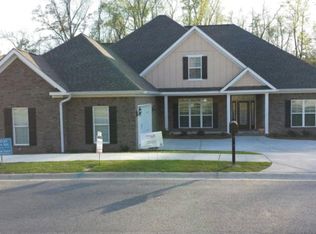Sold for $470,000 on 07/03/25
$470,000
1615 JAMESTOWN Avenue, Evans, GA 30809
5beds
3,482sqft
Single Family Residence
Built in 2006
-- sqft lot
$472,900 Zestimate®
$135/sqft
$2,915 Estimated rent
Home value
$472,900
$445,000 - $501,000
$2,915/mo
Zestimate® history
Loading...
Owner options
Explore your selling options
What's special
This stunning brick home in the established Highgrove neighborhood features expansive windows that flood the space with natural light and high ceilings that create a spacious, open feel. The large kitchen boasts beautiful granite countertops, perfect for cooking and entertaining. The private backyard offers a serene outdoor retreat. With no carpet throughout, recently painted, and a roof that was replaced in 2020 this home is move-in ready. Ideally located just minutes from Evans Towne Center, with easy access to shopping, restaurants, parks, and entertainment.
Zillow last checked: 8 hours ago
Listing updated: July 30, 2025 at 10:29am
Listed by:
Melissa Kay Nemer 941-525-3517,
Keller Williams Realty Augusta
Bought with:
Melissa Kay Nemer, 372465
Keller Williams Realty Augusta
Source: Hive MLS,MLS#: 538089
Facts & features
Interior
Bedrooms & bathrooms
- Bedrooms: 5
- Bathrooms: 4
- Full bathrooms: 3
- 1/2 bathrooms: 1
Primary bedroom
- Level: Main
- Dimensions: 14 x 18
Bedroom 2
- Level: Upper
- Dimensions: 15 x 14
Bedroom 3
- Level: Upper
- Dimensions: 17 x 13
Bedroom 4
- Level: Upper
- Dimensions: 15 x 12
Bedroom 5
- Level: Upper
- Dimensions: 17 x 12
Breakfast room
- Level: Main
- Dimensions: 16 x 14
Dining room
- Level: Main
- Dimensions: 18 x 12
Family room
- Level: Main
- Dimensions: 19 x 16
Kitchen
- Level: Main
- Dimensions: 16 x 16
Living room
- Level: Main
- Dimensions: 12 x 14
Heating
- Electric, Forced Air, Heat Pump, Natural Gas
Cooling
- Central Air, Multi Units
Appliances
- Included: Built-In Microwave, Dishwasher, Disposal, Electric Range, Gas Water Heater
Features
- Cable Available, Eat-in Kitchen, Entrance Foyer, Gas Dryer Hookup, Kitchen Island, Pantry, Smoke Detector(s), Walk-In Closet(s), Washer Hookup, Whirlpool, Electric Dryer Hookup
- Flooring: Carpet, Ceramic Tile, Laminate, Luxury Vinyl
- Attic: Floored,Walk-up
- Number of fireplaces: 1
- Fireplace features: Gas Log, Great Room
Interior area
- Total structure area: 3,482
- Total interior livable area: 3,482 sqft
Property
Parking
- Parking features: Attached, Concrete, Garage, Garage Door Opener
Features
- Levels: Two
- Patio & porch: Patio, Rear Porch
- Exterior features: Insulated Doors, Insulated Windows
Lot
- Dimensions: 102 x 150 x 132 x 152
- Features: Landscaped, Sprinklers In Front, Sprinklers In Rear
Details
- Parcel number: 065A783
Construction
Type & style
- Home type: SingleFamily
- Architectural style: Two Story
- Property subtype: Single Family Residence
Materials
- Brick, Stucco, Vinyl Siding
- Foundation: Slab
- Roof: Composition
Condition
- New construction: No
- Year built: 2006
Utilities & green energy
- Sewer: Public Sewer
- Water: Public
Community & neighborhood
Community
- Community features: Clubhouse, Pool, Sidewalks, Street Lights
Location
- Region: Evans
- Subdivision: Highgrove @ Williamsburg
HOA & financial
HOA
- Has HOA: Yes
- HOA fee: $480 monthly
Other
Other facts
- Listing terms: Cash,Conventional,FHA,VA Loan
Price history
| Date | Event | Price |
|---|---|---|
| 7/3/2025 | Sold | $470,000-2.1%$135/sqft |
Source: | ||
| 6/4/2025 | Pending sale | $480,000$138/sqft |
Source: | ||
| 5/21/2025 | Price change | $480,000-2.4%$138/sqft |
Source: | ||
| 4/16/2025 | Price change | $492,000-3.1%$141/sqft |
Source: | ||
| 2/10/2025 | Listed for sale | $507,500+322.9%$146/sqft |
Source: | ||
Public tax history
| Year | Property taxes | Tax assessment |
|---|---|---|
| 2024 | $4,552 +4.6% | $449,747 +6.7% |
| 2023 | $4,351 +13.5% | $421,675 +16% |
| 2022 | $3,835 +1.2% | $363,442 +5.9% |
Find assessor info on the county website
Neighborhood: 30809
Nearby schools
GreatSchools rating
- 8/10Riverside Elementary SchoolGrades: PK-5Distance: 1.9 mi
- 6/10Riverside Middle SchoolGrades: 6-8Distance: 2.8 mi
- 9/10Greenbrier High SchoolGrades: 9-12Distance: 1.8 mi
Schools provided by the listing agent
- Elementary: Riverside
- Middle: Greenbrier
- High: Greenbrier
Source: Hive MLS. This data may not be complete. We recommend contacting the local school district to confirm school assignments for this home.

Get pre-qualified for a loan
At Zillow Home Loans, we can pre-qualify you in as little as 5 minutes with no impact to your credit score.An equal housing lender. NMLS #10287.
Sell for more on Zillow
Get a free Zillow Showcase℠ listing and you could sell for .
$472,900
2% more+ $9,458
With Zillow Showcase(estimated)
$482,358