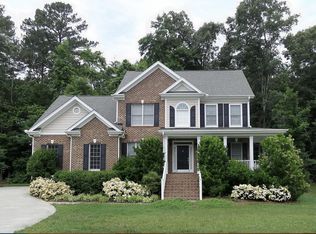Nice quality renovation. 3 bed/2 bath ranch with separate 1 bed in-law suite. Family room opens to large screened porch. Office could be 4th bed. Just under one acre. Chapel Hill city schools with county tax rates. The in-law suite is handicap accessible and has its own screened porch and separate entrance.The in-law suite has a current tenant (month to month) who would like to sign a new term lease. A one of a kind find. In-law suite allows for many flexible use configurations and mortgage offsets.
This property is off market, which means it's not currently listed for sale or rent on Zillow. This may be different from what's available on other websites or public sources.
