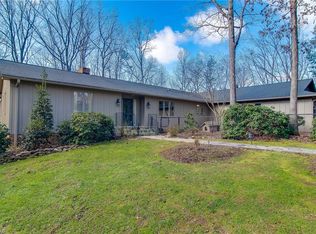Sold for $418,000
$418,000
1615 Harper Rd, Asheboro, NC 27205
4beds
2,643sqft
Stick/Site Built, Residential, Single Family Residence
Built in 1974
0.92 Acres Lot
$420,900 Zestimate®
$--/sqft
$2,515 Estimated rent
Home value
$420,900
$337,000 - $522,000
$2,515/mo
Zestimate® history
Loading...
Owner options
Explore your selling options
What's special
Private Retreat in Dave’s Mountain – Move-In Ready with Unique Charm and Mountain Views Tucked at the very end of a quiet cul-de-sac in the sought-after Dave’s Mountain area, this beautifully updated home offers the perfect blend of privacy, space, and personality all just minutes from town. Step inside to updated fixtures and a thoughtfully upgraded kitchen with modern appliances, two pantries, and a spacious layout that flows into a generous dining room ideal for entertaining. The oversized laundry room features a sink and built-in ironing board for added convenience. Outside, the nearly 1-acre lot is a haven for nature lovers and creatives alike. Enjoy a backyard gardener's dream with a She Shed, Chicken Coop, and a dedicated Planting Shed that can double as a playhouse or art studio. Relax on the rocking chair front porch or unwind on the peaceful back deck with seasonal mountain views. Recent upgrades include a 2023 heat pump, 2019 septic tank, and 2016 gas pack.
Zillow last checked: 8 hours ago
Listing updated: October 01, 2025 at 08:44am
Listed by:
Grant Martin 336-906-9675,
HELP-U-SELL OF GREENSBORO
Bought with:
Vickie Gallimore, 101661
RE/MAX Central Realty
Source: Triad MLS,MLS#: 1176115 Originating MLS: Greensboro
Originating MLS: Greensboro
Facts & features
Interior
Bedrooms & bathrooms
- Bedrooms: 4
- Bathrooms: 3
- Full bathrooms: 3
- Main level bathrooms: 1
Primary bedroom
- Level: Second
- Dimensions: 18 x 14.42
Bedroom 2
- Level: Main
- Dimensions: 12.83 x 9.58
Bedroom 3
- Level: Second
- Dimensions: 14 x 12.33
Bedroom 4
- Level: Second
- Dimensions: 14 x 12.17
Dining room
- Level: Main
- Dimensions: 14.42 x 13.33
Kitchen
- Level: Main
- Dimensions: 19.5 x 13.42
Laundry
- Level: Main
- Dimensions: 10.42 x 9.83
Living room
- Level: Main
- Dimensions: 17.17 x 15
Office
- Level: Main
- Dimensions: 14 x 11.5
Other
- Level: Second
- Dimensions: 7.25 x 5.92
Heating
- Forced Air, Heat Pump, Electric, Natural Gas
Cooling
- Central Air
Appliances
- Included: Dishwasher, Free-Standing Range, Range Hood, Electric Water Heater
- Laundry: Dryer Connection, Main Level, Washer Hookup
Features
- Built-in Features, Dead Bolt(s), Kitchen Island, Pantry, Solid Surface Counter
- Flooring: Carpet, Tile, Wood
- Basement: Crawl Space
- Attic: Pull Down Stairs
- Number of fireplaces: 2
- Fireplace features: Gas Log, Living Room, Primary Bedroom
Interior area
- Total structure area: 2,643
- Total interior livable area: 2,643 sqft
- Finished area above ground: 2,643
Property
Parking
- Parking features: Driveway, Paved, Circular Driveway, No Garage
- Has uncovered spaces: Yes
Features
- Levels: Two
- Stories: 2
- Patio & porch: Porch
- Exterior features: Garden
- Pool features: None
- Fencing: Fenced
- Has view: Yes
- View description: Mountain(s)
Lot
- Size: 0.92 Acres
- Features: Cul-De-Sac, Partially Wooded, Subdivided, Not in Flood Zone, Subdivision
- Residential vegetation: Partially Wooded
Details
- Additional structures: Storage
- Parcel number: 7752117883
- Zoning: RE
- Special conditions: Owner Sale
Construction
Type & style
- Home type: SingleFamily
- Architectural style: Traditional
- Property subtype: Stick/Site Built, Residential, Single Family Residence
Materials
- Vinyl Siding
Condition
- Year built: 1974
Utilities & green energy
- Sewer: Septic Tank
- Water: Public
Community & neighborhood
Security
- Security features: Smoke Detector(s)
Location
- Region: Asheboro
- Subdivision: Daves Mountain
Other
Other facts
- Listing agreement: Exclusive Right To Sell
Price history
| Date | Event | Price |
|---|---|---|
| 9/30/2025 | Sold | $418,000-1.6% |
Source: | ||
| 8/17/2025 | Pending sale | $425,000 |
Source: | ||
| 6/27/2025 | Price change | $425,000-3.2% |
Source: | ||
| 5/19/2025 | Price change | $439,000-2.4% |
Source: | ||
| 4/10/2025 | Listed for sale | $450,000+24% |
Source: | ||
Public tax history
| Year | Property taxes | Tax assessment |
|---|---|---|
| 2025 | $2,388 +1.9% | $307,380 +0.5% |
| 2024 | $2,345 | $305,710 |
| 2023 | $2,345 +21.7% | $305,710 +47.4% |
Find assessor info on the county website
Neighborhood: 27205
Nearby schools
GreatSchools rating
- 2/10Charles W Mccrary ElementaryGrades: K-5Distance: 1.6 mi
- 5/10North Asheboro Middle SchoolGrades: 6-8Distance: 1.2 mi
- 5/10Asheboro High SchoolGrades: 9-12Distance: 3 mi
Schools provided by the listing agent
- Elementary: McCrary
- Middle: North Asheboro
- High: Asheboro
Source: Triad MLS. This data may not be complete. We recommend contacting the local school district to confirm school assignments for this home.

Get pre-qualified for a loan
At Zillow Home Loans, we can pre-qualify you in as little as 5 minutes with no impact to your credit score.An equal housing lender. NMLS #10287.
