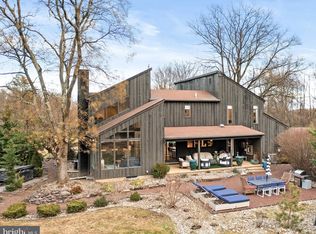This contemporary home is tucked away from the road on three acres and is partially bordered by preserved open space. Large windows provide views of the land from each room and allow natural light to fill the interior space. Upon entering the front door you are welcomed into a large foyer with vaulted ceiling that extends into the dining room and second floor hallway. The living room is to the right of the front door and could also be used as an office, play room, tv room or library. The dining room is brightened by the morning sun and opens to the spacious kitchen. The kitchen has views of the rear yard and a sliding door opens to the covered patio where one can grill, entertain or relax in the late afternoon sun. There is an eating bar in the kitchen and this space is large enough to accommodate an informal dining area. Other features of the kitchen include: stainless steel appliances, new microwave, freshly painted cabinets, recessed lighting and ample storage. The kitchen opens to the family room which features a gorgeous built in wall unit at one end and large windows on the opposite side of the room. There is a soaring vaulted ceiling that is open to the second floor loft and a fireplace adds additional charm to this space. Other features of the main level include a laundry room/pantry, a full bath with stall shower, an office and access to the oversized two car garage. Most of the main level has wood flooring and the paint choices are neutral. The second level is also enhanced by neutral paint and neutral carpeting. To the right of the stairs is the loft area that is open to the family room. This flexible space could be used as a reading or study area and one of the three bedrooms is adjacent to it. All bedrooms are of ample size and feature wood closet doors. The primary bedroom has an en suite full bathroom and there is also a full bath in the hall which services the other two bedrooms. The full basement is unfinished and with a ceiling height of 7'9 one could explore finishing this space. Bilco doors open to the rear yard. Other things to note: the availability of Gigabit FIOS internet allows one to easily work from home; the septic was installed in 2005; there is two zone central air and 3 zone hot water baseboard heat; the oil tank is located above ground in the basement; the garage measures approximately 25' x 23'. This property has a Lambertville mailing address but is located in Hopewell Twp and is part of the Hopewell Valley Regional School District. The house is centrally located and provides convenient access to major roads and shopping in Flemington, Pennington, Princeton, Hopewell or Lambertville. Make an appointment to visit this home before it is gone! 2021-01-20
This property is off market, which means it's not currently listed for sale or rent on Zillow. This may be different from what's available on other websites or public sources.
