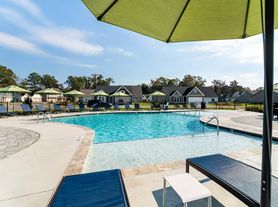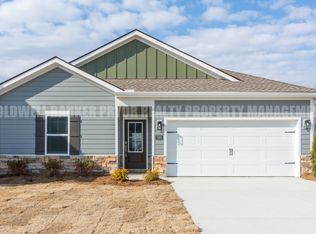Step into effortless one-level living at 1615 Gunston Hall Rd, tucked into the peaceful and highly desired West Point Estates neighborhood of Hixson. With three bedrooms and two full baths across approximately 1,939 sq ft this home blends private spaces and ease of living. A vaulted-ceiling great room flows into a light-filled dining area and breakfast nook, offering plenty of space for weekend entertaining, dinner gatherings, or cozy evenings in. The kitchen features a large pantry and built-in desk and opens directly to a large deck overlooking a tree lined, private backyard perfect for morning coffee or after-work unwinding. The master suite enjoys its own wing for privacy, complete with double vanities, separate shower and jetted tub and a walk-in closet. Two additional well-sized bedrooms share a full bath. Outside, enjoy a low-maintenance brick & vinyl exterior, level lot, and a two-car garage plus easy access to nearby shopping, dining and major commuter routes. Whether you're looking for comfortable family living, or a single level home to retire in with quiet convenience and access to Chattanooga amenities, this home delivers. Your new chapter begins here welcome home to Gunston Hall!
Tenant is responsible for all utilities.
House for rent
Accepts Zillow applications
$2,650/mo
Fees may apply
1615 Gunston Hall Rd, Hixson, TN 37343
3beds
1,939sqft
Price may not include required fees and charges. Price shown reflects the lease term provided. Learn more|
Single family residence
Available now
No pets
Central air
Hookups laundry
Attached garage parking
Forced air
What's special
Two-car garageBuilt-in deskBreakfast nookLight-filled dining areaLevel lotLarge pantryVaulted-ceiling great room
- 125 days |
- -- |
- -- |
Zillow last checked: 9 hours ago
Listing updated: February 02, 2026 at 11:29am
Travel times
Facts & features
Interior
Bedrooms & bathrooms
- Bedrooms: 3
- Bathrooms: 2
- Full bathrooms: 2
Heating
- Forced Air
Cooling
- Central Air
Appliances
- Included: Dishwasher, Freezer, Microwave, Oven, Refrigerator, WD Hookup
- Laundry: Hookups
Features
- WD Hookup, Walk In Closet
- Flooring: Carpet, Hardwood, Tile
Interior area
- Total interior livable area: 1,939 sqft
Property
Parking
- Parking features: Attached, Off Street
- Has attached garage: Yes
- Details: Contact manager
Features
- Exterior features: Heating system: Forced Air, No Utilities included in rent, Walk In Closet
Details
- Parcel number: 092JA042
Construction
Type & style
- Home type: SingleFamily
- Property subtype: Single Family Residence
Community & HOA
Location
- Region: Hixson
Financial & listing details
- Lease term: 1 Year
Price history
| Date | Event | Price |
|---|---|---|
| 10/27/2025 | Listed for rent | $2,650+82.8%$1/sqft |
Source: Zillow Rentals Report a problem | ||
| 7/9/2019 | Sold | $228,900+15160%$118/sqft |
Source: Public Record Report a problem | ||
| 5/13/2016 | Listing removed | $1,500$1/sqft |
Source: Keller Williams Realty #1241465 Report a problem | ||
| 5/11/2016 | Price change | $1,500-99.3%$1/sqft |
Source: Keller Williams Realty #1241465 Report a problem | ||
| 5/6/2016 | Listed for sale | $209,900+14892.9%$108/sqft |
Source: Keller Williams Realty #1241465 Report a problem | ||
Neighborhood: Middle Valley
Nearby schools
GreatSchools rating
- 6/10Ganns Middle Valley Elementary SchoolGrades: PK-5Distance: 1.5 mi
- 4/10Hixson Middle SchoolGrades: 6-8Distance: 2 mi
- 7/10Hixson High SchoolGrades: 9-12Distance: 1.9 mi

