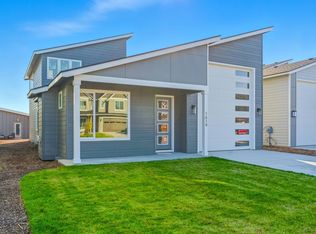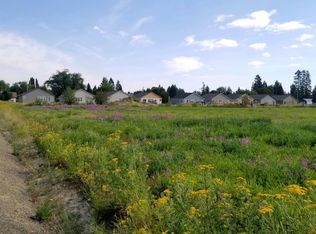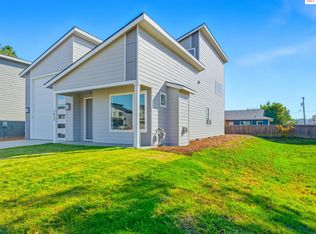Sold on 08/07/25
Price Unknown
1615 Gondola Ct, Sandpoint, ID 83864
5beds
3baths
2,632sqft
Single Family Residence
Built in 2025
6,534 Square Feet Lot
$767,200 Zestimate®
$--/sqft
$3,434 Estimated rent
Home value
$767,200
$683,000 - $867,000
$3,434/mo
Zestimate® history
Loading...
Owner options
Explore your selling options
What's special
Discover the perfect blend of style, comfort, and convenience in this beautifully designed home, crafted to enhance both everyday living and entertaining. RV parking available on this specific unit! Designed to not only maximize space, but enjoy that space, this well laid-out home features an open concept kitchen/living room with designer appliances/finishes and cozy gas fireplace. Also on the main floor, there is a bonus room, perfect as an office or guest bedroom. Upstairs, the master suite offers a spacious walk-in closet and luxurious bath with dual sinks, soft close cabinetry, and satin nickel faucets. Four additional bedrooms, another full bathroom, and a conveniently located laundry room are all on the same level. Premium upgrades include quartz countertops, custom Alder Huntwood cabinetry, LVP flooring, and a spacious garage with room for storage. Enjoy outdoor living with a covered back patio, fully landscaped yard, and a built-in sprinkler system. Conveniently located by the library, schools, parks, and downtown Sandpoint! Custom selections and upgrades can still be made on this home plan! Additional homes and floor plans also available.
Zillow last checked: 8 hours ago
Listing updated: August 08, 2025 at 10:25am
Listed by:
Paul Reizen 208-610-1486,
PUREWEST REAL ESTATE
Source: SELMLS,MLS#: 20250212
Facts & features
Interior
Bedrooms & bathrooms
- Bedrooms: 5
- Bathrooms: 3
- Main level bathrooms: 1
Primary bedroom
- Level: Second
Bedroom 2
- Level: Second
Bedroom 3
- Level: Second
Bedroom 4
- Level: Second
Bathroom 1
- Level: Main
Bathroom 2
- Level: Second
Bathroom 3
- Level: Second
Dining room
- Level: Main
Kitchen
- Level: Main
Living room
- Level: Main
Heating
- Forced Air, Natural Gas
Cooling
- Air Conditioning
Appliances
- Included: Built In Microwave, Dishwasher, Disposal, Range/Oven
- Laundry: Second Level
Features
- Insulated, Pantry
- Basement: Crawl Space
- Has fireplace: Yes
- Fireplace features: Insert
Interior area
- Total structure area: 2,632
- Total interior livable area: 2,632 sqft
- Finished area above ground: 2,632
- Finished area below ground: 0
Property
Parking
- Total spaces: 2
- Parking features: 2 Car Attached
- Attached garage spaces: 2
Features
- Levels: Two
- Stories: 2
- Patio & porch: Covered Patio
- Has view: Yes
- View description: Mountain(s)
Lot
- Size: 6,534 sqft
- Features: City Lot, In Town, Cul-De-Sac, Level
Details
- Parcel number: RPS39580000080A
- Zoning description: Residential
Construction
Type & style
- Home type: SingleFamily
- Property subtype: Single Family Residence
Materials
- Frame, Fiber Cement
Condition
- Under Construction
- New construction: Yes
- Year built: 2025
Details
- Builder name: Ta Liesy Northwest
Utilities & green energy
- Sewer: Public Sewer
- Water: Public
- Utilities for property: Electricity Connected, Natural Gas Connected, Phone Connected
Community & neighborhood
Location
- Region: Sandpoint
Price history
| Date | Event | Price |
|---|---|---|
| 8/7/2025 | Sold | -- |
Source: | ||
| 3/11/2025 | Pending sale | $709,000$269/sqft |
Source: | ||
| 1/27/2025 | Listed for sale | $709,000-15.5%$269/sqft |
Source: | ||
| 1/5/2024 | Listing removed | -- |
Source: | ||
| 5/26/2023 | Listed for sale | $839,000$319/sqft |
Source: | ||
Public tax history
| Year | Property taxes | Tax assessment |
|---|---|---|
| 2024 | $1,045 -4.2% | $169,685 |
| 2023 | $1,090 | $169,685 |
Find assessor info on the county website
Neighborhood: 83864
Nearby schools
GreatSchools rating
- 6/10Farmin Stidwell Elementary SchoolGrades: PK-6Distance: 0.4 mi
- 7/10Sandpoint Middle SchoolGrades: 7-8Distance: 0.5 mi
- 5/10Sandpoint High SchoolGrades: 7-12Distance: 0.6 mi
Schools provided by the listing agent
- Elementary: Farmin/Stidwell
- Middle: Sandpoint
- High: Sandpoint
Source: SELMLS. This data may not be complete. We recommend contacting the local school district to confirm school assignments for this home.
Sell for more on Zillow
Get a free Zillow Showcase℠ listing and you could sell for .
$767,200
2% more+ $15,344
With Zillow Showcase(estimated)
$782,544

