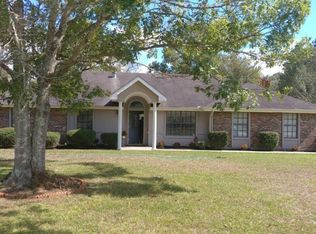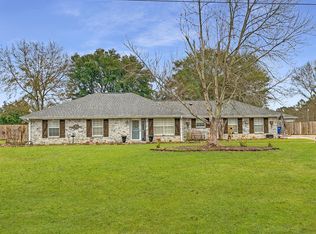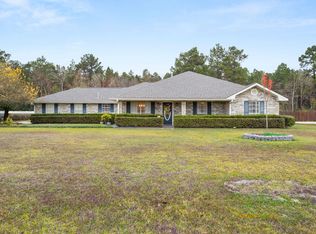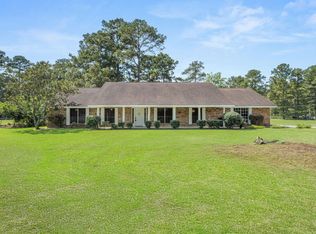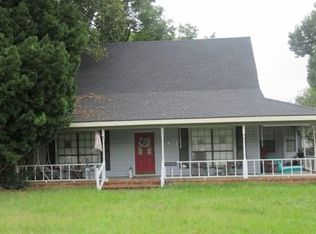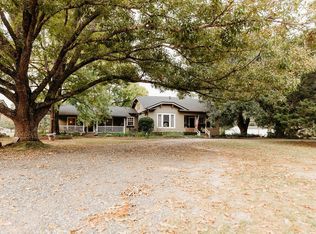BACK ON THE MARKET-PRICED TO SELL!🏡 Stunning Remodeled 3 Bed / 2 Bath Cottage-Style Home This fully renovated cottage-style gem blends charm and modern luxury! Featuring a brand new roof, gutters, soffit, siding, windows, and a welcoming new front porch with exposed beams in the living area, this home is ready to impress. Inside, enjoy warm, inviting spaces with custom wood trim, cedar-lined closets, a cozy gas fireplace, and new flooring and lighting throughout. The heart of the home is a gorgeous custom kitchen with high-end appliances, cabinets, and countertops--perfect for entertaining or relaxing. Step out back to a brand new patio, ideal for morning coffee or evening gatherings. Highlights:
3 Bedrooms | 2 Bathrooms
Custom Kitchen + High-End Appliances
Gas Fireplace & Exposed Beam Ceilings
Cedar-Lined Closets & Custom Millwork
All New Roof, Windows, Siding, Soffit & Gutters
New Porch & Private Back Patio
Move-in ready & full of character schedule your showing today!
For sale
$299,000
1615 Ernest Dr, Deridder, LA 70634
3beds
1,948sqft
Est.:
Single Family Residence
Built in 1994
0.77 Acres Lot
$295,700 Zestimate®
$153/sqft
$-- HOA
What's special
Brand new roofCozy gas fireplaceWarm inviting spacesCustom wood trimCedar-lined closets
- 11 days |
- 334 |
- 25 |
Likely to sell faster than
Zillow last checked: 8 hours ago
Listing updated: December 12, 2025 at 07:17am
Listed by:
Randy Larken,
Exit Real Estate Consultants 337-463-1000,
Christopher Dear,
Exit Real Estate Consultants
Source: Greater Fort Polk Area Realtors,MLS#: 26-5187
Tour with a local agent
Facts & features
Interior
Bedrooms & bathrooms
- Bedrooms: 3
- Bathrooms: 2
- Full bathrooms: 2
Heating
- Central
Cooling
- Central Air
Appliances
- Included: Dishwasher, Refrigerator, Wall Oven/Cooktop, Washer/Dryer, Gas Range
Features
- Flooring: Mixed
- Has fireplace: Yes
- Fireplace features: Gas Fireplace
Interior area
- Total structure area: 2,746
- Total interior livable area: 1,948 sqft
Property
Parking
- Total spaces: 2
- Parking features: 2 Car Attached
- Attached garage spaces: 2
Features
- Levels: Two
- Stories: 2
Lot
- Size: 0.77 Acres
- Dimensions: .77+/-
Details
- Additional structures: Yes
- Parcel number: 0336514240
- Zoning description: Residential
Construction
Type & style
- Home type: SingleFamily
- Property subtype: Single Family Residence
Materials
- Other, Sheetrock, Wallpaper
- Foundation: Slab
- Roof: Composition
Condition
- New construction: No
- Year built: 1994
Utilities & green energy
- Electric: BECI
- Sewer: Public Sewer
- Water: Public
Community & HOA
Community
- Subdivision: Rainbow Forest
Location
- Region: Deridder
Financial & listing details
- Price per square foot: $153/sqft
- Tax assessed value: $15,750
- Annual tax amount: $929
- Date on market: 12/12/2025
Estimated market value
$295,700
$281,000 - $310,000
$1,678/mo
Price history
Price history
| Date | Event | Price |
|---|---|---|
| 12/12/2025 | Listed for sale | $299,000-5%$153/sqft |
Source: | ||
| 11/13/2025 | Listing removed | $314,900$162/sqft |
Source: | ||
| 6/9/2025 | Price change | $314,900-1.6%$162/sqft |
Source: | ||
| 5/13/2025 | Listed for sale | $319,900+78.7%$164/sqft |
Source: | ||
| 5/14/2018 | Sold | -- |
Source: Public Record Report a problem | ||
Public tax history
Public tax history
| Year | Property taxes | Tax assessment |
|---|---|---|
| 2024 | $929 -1.7% | $15,750 |
| 2023 | $945 +0% | $15,750 |
| 2022 | $945 +0% | $15,750 |
Find assessor info on the county website
BuyAbility℠ payment
Est. payment
$1,629/mo
Principal & interest
$1442
Home insurance
$105
Property taxes
$82
Climate risks
Neighborhood: 70634
Nearby schools
GreatSchools rating
- NAK.R. Hanchey Elementary SchoolGrades: PK-1Distance: 0.9 mi
- 5/10Deridder High SchoolGrades: 8-12Distance: 0.6 mi
- 4/10Deridder Junior High SchoolGrades: 6-8Distance: 1 mi
Schools provided by the listing agent
- Elementary: Deridder
- Middle: Deridder
- High: Deridder
Source: Greater Fort Polk Area Realtors. This data may not be complete. We recommend contacting the local school district to confirm school assignments for this home.
- Loading
- Loading
