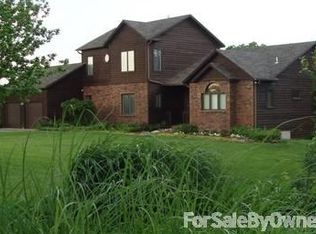1615 E 686th Rd, Lawrence, KS 66049 is a single family home that contains 2,930 sq ft and was built in 1995. It contains 4 bedrooms and 4 bathrooms.
The Zestimate for this house is $746,000. The Rent Zestimate for this home is $3,872/mo.
Sold
Street View
Price Unknown
1615 E 686th Rd, Lawrence, KS 66049
4beds
4baths
2,930sqft
SingleFamily
Built in 1995
3 Acres Lot
$746,000 Zestimate®
$--/sqft
$3,872 Estimated rent
Home value
$746,000
$701,000 - $791,000
$3,872/mo
Zestimate® history
Loading...
Owner options
Explore your selling options
What's special
Facts & features
Interior
Bedrooms & bathrooms
- Bedrooms: 4
- Bathrooms: 4
Heating
- Other, Other
Cooling
- Other
Features
- Flooring: Other, Hardwood
- Basement: Finished
- Has fireplace: Yes
Interior area
- Total interior livable area: 2,930 sqft
Property
Parking
- Parking features: Garage - Attached
Features
- Exterior features: Stucco, Brick, Cement / Concrete
Lot
- Size: 3 Acres
Details
- Parcel number: 0230572600000018030
Construction
Type & style
- Home type: SingleFamily
Materials
- Frame
- Foundation: Crawl/Raised
- Roof: Tile
Condition
- Year built: 1995
Community & neighborhood
Location
- Region: Lawrence
Price history
| Date | Event | Price |
|---|---|---|
| 11/15/2023 | Sold | -- |
Source: | ||
| 10/16/2023 | Pending sale | $775,000$265/sqft |
Source: | ||
| 9/19/2023 | Price change | $775,000-3.1%$265/sqft |
Source: | ||
| 9/12/2023 | Listed for sale | $799,999-1.8%$273/sqft |
Source: | ||
| 9/11/2023 | Listing removed | -- |
Source: | ||
Public tax history
| Year | Property taxes | Tax assessment |
|---|---|---|
| 2024 | $9,616 +139.1% | $82,800 +23.2% |
| 2023 | $4,022 | $67,183 +5.4% |
| 2022 | -- | $63,767 +13% |
Find assessor info on the county website
Neighborhood: 66049
Nearby schools
GreatSchools rating
- 8/10Langston Hughes Elementary SchoolGrades: K-5Distance: 2.7 mi
- 7/10Lawrence Southwest Middle SchoolGrades: 6-8Distance: 4.8 mi
- 7/10Lawrence Free State High SchoolGrades: 9-12Distance: 3.9 mi
