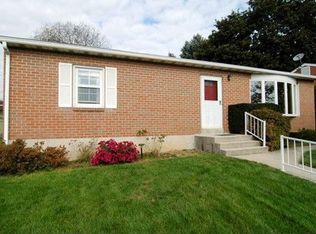Sold for $260,000
$260,000
1615 Commonwealth Blvd, Reading, PA 19607
3beds
1,820sqft
Single Family Residence
Built in 1963
8,712 Square Feet Lot
$316,300 Zestimate®
$143/sqft
$2,138 Estimated rent
Home value
$316,300
$300,000 - $332,000
$2,138/mo
Zestimate® history
Loading...
Owner options
Explore your selling options
What's special
Nestled in the prestigious Governor Mifflin School District, this charming raised ranch is a testament to modern living. Boasting 3 bedrooms and 1.5 baths, this residence seamlessly combines comfort and style. Step inside to discover a recently remodeled kitchen and bathroom, adorned with contemporary finishes that effortlessly merge style with functionality. Hardwood flooring graces the main level, creating a warm and inviting ambiance. The open floor plan seamlessly connects living spaces, providing an ideal setting for both relaxation and entertaining. This home is a showcase of thoughtful upgrades. A brand new roof in 2017, a Trex deck with vinyl railings in 2016, and the replacement of the oil heater, air conditioning, and hot water heater in 2015 and 2016 respectively, ensure peace of mind for years to come. All windows have been replaced, and a new front storm door enhances both aesthetics and energy efficiency. Versatility is a key feature of this property. The basement offers additional living space for various needs, including a dedicated laundry area, office space, and a family room or recreation area. The garage has been cleverly converted into a finished area with a private entrance – ideal for an in-home business or an additional 4th bedroom. Step outside to discover a professionally landscaped yard with a new above-ground pool, creating the perfect retreat for relaxation and summer gatherings. A large shed adds practical storage space, while the deck provides a wonderful spot for al fresco dining. With meticulous care and attention to detail, this home is move-in ready. Enjoy the benefits of a property where every upgrade has been thoughtfully considered. Don't miss this opportunity to make this house your home!
Zillow last checked: 8 hours ago
Listing updated: July 15, 2024 at 04:07pm
Listed by:
Fernando Hernandez 610-406-8198,
EXP Realty, LLC
Bought with:
Pedro Julio Ynirio
Iron Valley Real Estate of Berks
Source: Bright MLS,MLS#: PABK2039006
Facts & features
Interior
Bedrooms & bathrooms
- Bedrooms: 3
- Bathrooms: 2
- Full bathrooms: 1
- 1/2 bathrooms: 1
- Main level bathrooms: 1
- Main level bedrooms: 3
Basement
- Area: 700
Heating
- Forced Air, Oil
Cooling
- Central Air, Electric
Appliances
- Included: Water Heater
- Laundry: In Basement, Lower Level, Has Laundry, Dryer In Unit, Washer In Unit, Laundry Room
Features
- Breakfast Area, Combination Dining/Living, Combination Kitchen/Dining, Combination Kitchen/Living, Open Floorplan, Eat-in Kitchen, Recessed Lighting
- Flooring: Hardwood, Luxury Vinyl
- Basement: Finished
- Has fireplace: No
Interior area
- Total structure area: 1,820
- Total interior livable area: 1,820 sqft
- Finished area above ground: 1,120
- Finished area below ground: 700
Property
Parking
- Total spaces: 2
- Parking features: Asphalt, Driveway
- Uncovered spaces: 2
Accessibility
- Accessibility features: Other
Features
- Levels: Two
- Stories: 2
- Has private pool: Yes
- Pool features: Above Ground, Private
- Fencing: Chain Link
Lot
- Size: 8,712 sqft
Details
- Additional structures: Above Grade, Below Grade
- Parcel number: 54530506388735
- Zoning: RESIDENTIAL
- Special conditions: Standard
Construction
Type & style
- Home type: SingleFamily
- Architectural style: Ranch/Rambler
- Property subtype: Single Family Residence
Materials
- Brick
- Foundation: Concrete Perimeter
- Roof: Architectural Shingle
Condition
- Excellent
- New construction: No
- Year built: 1963
Utilities & green energy
- Sewer: Public Sewer
- Water: Public
- Utilities for property: Cable Available, Electricity Available, Natural Gas Available, Phone Available, Sewer Available, Water Available
Community & neighborhood
Security
- Security features: Exterior Cameras
Location
- Region: Reading
- Subdivision: Far Hills Farm
- Municipality: KENHORST BORO
Other
Other facts
- Listing agreement: Exclusive Right To Sell
- Listing terms: Cash,Conventional,FHA,PHFA,VA Loan
- Ownership: Fee Simple
Price history
| Date | Event | Price |
|---|---|---|
| 3/25/2024 | Sold | $260,000+8.4%$143/sqft |
Source: | ||
| 1/31/2024 | Pending sale | $239,900$132/sqft |
Source: | ||
| 1/27/2024 | Listed for sale | $239,900+26.3%$132/sqft |
Source: | ||
| 9/14/2020 | Sold | $190,000+8.6%$104/sqft |
Source: Public Record Report a problem | ||
| 7/3/2020 | Listed for sale | $174,900$96/sqft |
Source: Coldwell Banker Residential Brokerage-Wyomissing #PABK359558 Report a problem | ||
Public tax history
| Year | Property taxes | Tax assessment |
|---|---|---|
| 2025 | $4,431 +4.9% | $95,400 |
| 2024 | $4,222 +2.8% | $95,400 |
| 2023 | $4,109 +1.2% | $95,400 |
Find assessor info on the county website
Neighborhood: 19607
Nearby schools
GreatSchools rating
- 5/10Intermediate SchoolGrades: 5-6Distance: 0.6 mi
- 4/10Governor Mifflin Middle SchoolGrades: 7-8Distance: 1.1 mi
- 6/10Governor Mifflin Senior High SchoolGrades: 9-12Distance: 0.9 mi
Schools provided by the listing agent
- District: Governor Mifflin
Source: Bright MLS. This data may not be complete. We recommend contacting the local school district to confirm school assignments for this home.
Get pre-qualified for a loan
At Zillow Home Loans, we can pre-qualify you in as little as 5 minutes with no impact to your credit score.An equal housing lender. NMLS #10287.
