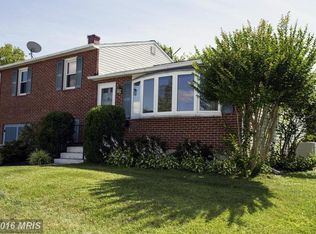Sold for $436,101
$436,101
1615 Charmuth Rd, Lutherville Timonium, MD 21093
4beds
1,946sqft
Single Family Residence
Built in 1959
7,200 Square Feet Lot
$441,100 Zestimate®
$224/sqft
$2,979 Estimated rent
Home value
$441,100
$401,000 - $485,000
$2,979/mo
Zestimate® history
Loading...
Owner options
Explore your selling options
What's special
Adorable and updated rancher within walking distance of Ridgely Middle School. Enter through the front door to this cute rancher that makes one-level living a dream. Gorgeous hard wood floors gleam from beneath the area rugs, the less-than-two-year-old replacement windows let the sunshine stream into the rooms, and the kitchen and bathrooms have been updated. An open-ish floorplan on the main level allows for the cook in the kitchen to be part of conversations in the living room and dining room. Or spend hours chatting at the kitchen banquette while the cookies bake in the gas oven. Three bedrooms and an updated bath are on the main floor, as well as a stacked washer and dryer. In the gigantic lower level, which is a walk-out to the brick patio and yard, fall in love with the space. Watch baseball, football, or make the family room a home gym. Don’t miss the fourth bedroom and another full bath, also. Storage and the original laundry room are in the lower level, also. Walk out to the fenced yard. Plant a garden, add a swing set—so many options. There is a long driveway for parking several cars plus plenty of street parking. York Manor has a voluntary community association with covenants and restrictions.
Zillow last checked: 8 hours ago
Listing updated: December 02, 2024 at 06:00am
Listed by:
Ashley Richardson 410-868-1474,
Monument Sotheby's International Realty
Bought with:
Kelle Sawers, 510362
Compass
Source: Bright MLS,MLS#: MDBC2110708
Facts & features
Interior
Bedrooms & bathrooms
- Bedrooms: 4
- Bathrooms: 2
- Full bathrooms: 2
- Main level bathrooms: 1
- Main level bedrooms: 3
Basement
- Area: 1073
Heating
- Forced Air, Natural Gas
Cooling
- Central Air, Electric
Appliances
- Included: Microwave, Dishwasher, Dryer, Exhaust Fan, Extra Refrigerator/Freezer, Ice Maker, Oven/Range - Gas, Refrigerator, Washer, Washer/Dryer Stacked, Water Heater, Gas Water Heater
- Laundry: Dryer In Unit, Has Laundry, Main Level, Washer In Unit, Laundry Room
Features
- Attic, Bathroom - Tub Shower, Bathroom - Walk-In Shower, Breakfast Area, Built-in Features, Ceiling Fan(s), Entry Level Bedroom, Floor Plan - Traditional, Open Floorplan, Formal/Separate Dining Room, Eat-in Kitchen, Kitchen - Table Space, Pantry, Recessed Lighting, Other, Dry Wall
- Flooring: Hardwood, Carpet, Wood
- Doors: Insulated, Storm Door(s)
- Windows: Double Hung, Double Pane Windows, Energy Efficient, Insulated Windows, Low Emissivity Windows, Replacement, Screens, Vinyl Clad, Window Treatments
- Basement: Full,Finished,Heated,Improved,Interior Entry,Exterior Entry,Rear Entrance,Walk-Out Access,Windows,Other
- Number of fireplaces: 1
- Fireplace features: Glass Doors
Interior area
- Total structure area: 2,146
- Total interior livable area: 1,946 sqft
- Finished area above ground: 1,073
- Finished area below ground: 873
Property
Parking
- Parking features: Driveway
- Has uncovered spaces: Yes
Accessibility
- Accessibility features: None
Features
- Levels: Two
- Stories: 2
- Patio & porch: Patio
- Exterior features: Lighting, Sidewalks
- Pool features: Community
- Fencing: Full
Lot
- Size: 7,200 sqft
- Features: Landscaped
Details
- Additional structures: Above Grade, Below Grade
- Parcel number: 04080819069740
- Zoning: R
- Special conditions: Standard
Construction
Type & style
- Home type: SingleFamily
- Architectural style: Ranch/Rambler
- Property subtype: Single Family Residence
Materials
- Brick, Vinyl Siding
- Foundation: Block
- Roof: Architectural Shingle
Condition
- New construction: No
- Year built: 1959
Utilities & green energy
- Electric: 200+ Amp Service, 220 Volts
- Sewer: Public Sewer
- Water: Public
- Utilities for property: Above Ground, Cable, Fiber Optic
Community & neighborhood
Community
- Community features: Pool
Location
- Region: Lutherville Timonium
- Subdivision: York Manor
Other
Other facts
- Listing agreement: Exclusive Right To Sell
- Ownership: Fee Simple
Price history
| Date | Event | Price |
|---|---|---|
| 12/2/2024 | Sold | $436,101+3.8%$224/sqft |
Source: | ||
| 11/21/2024 | Pending sale | $420,000$216/sqft |
Source: | ||
| 10/25/2024 | Contingent | $420,000$216/sqft |
Source: | ||
| 10/24/2024 | Listed for sale | $420,000+51.6%$216/sqft |
Source: | ||
| 10/28/2005 | Sold | $277,000$142/sqft |
Source: Public Record Report a problem | ||
Public tax history
| Year | Property taxes | Tax assessment |
|---|---|---|
| 2025 | $4,065 +18.7% | $293,800 +4% |
| 2024 | $3,425 +4.1% | $282,600 +4.1% |
| 2023 | $3,289 +4.3% | $271,400 +4.3% |
Find assessor info on the county website
Neighborhood: 21093
Nearby schools
GreatSchools rating
- 9/10Hampton Elementary SchoolGrades: PK-5Distance: 1 mi
- 7/10Ridgely Middle SchoolGrades: 6-8Distance: 0.3 mi
- 9/10Towson High Law & Public PolicyGrades: 9-12Distance: 2.7 mi
Schools provided by the listing agent
- Elementary: Hampton
- Middle: Ridgely
- High: Towson
- District: Baltimore County Public Schools
Source: Bright MLS. This data may not be complete. We recommend contacting the local school district to confirm school assignments for this home.
Get a cash offer in 3 minutes
Find out how much your home could sell for in as little as 3 minutes with a no-obligation cash offer.
Estimated market value$441,100
Get a cash offer in 3 minutes
Find out how much your home could sell for in as little as 3 minutes with a no-obligation cash offer.
Estimated market value
$441,100
