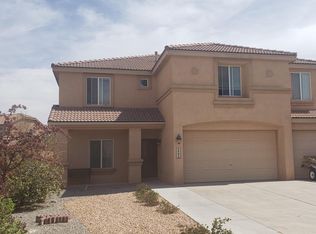Sold
Price Unknown
1615 Camino Pyrenees SE, Rio Rancho, NM 87124
4beds
3,116sqft
Single Family Residence
Built in 2006
7,840.8 Square Feet Lot
$508,700 Zestimate®
$--/sqft
$2,921 Estimated rent
Home value
$508,700
$483,000 - $534,000
$2,921/mo
Zestimate® history
Loading...
Owner options
Explore your selling options
What's special
This incredible home in the highly desired Cabezon community has been meticulously maintained by the original owners. The spacious and open floor plan welcomes you into the formal living and dining areas followed by the open kitchen with large island, decorative backsplash & granite counters. There is also a bedroom/office on the main level. Upstairs includes a huge great room/loft with storage closets, 2 additional bedrooms w/ large closets. The primary suite has 2 large walk-in closets and a 5 piece bathroom. Recent updates include new carpet, kitchen faucet, microwave, fridge, water heater, sprinkler system, ceiling fans and more. The home has energy efficient tint on west windows. A large corner lot w/ grassy backyard & 3 car garage. Close distance to community pool and park!
Zillow last checked: 8 hours ago
Listing updated: September 12, 2023 at 11:07am
Listed by:
The Staton Group Homes 505-331-6949,
Keller Williams Realty
Bought with:
Thompson- Kelley Team
ABQ Home Brokers
Source: SWMLS,MLS#: 1037398
Facts & features
Interior
Bedrooms & bathrooms
- Bedrooms: 4
- Bathrooms: 3
- Full bathrooms: 2
- 1/2 bathrooms: 1
Primary bedroom
- Level: Second
- Area: 296
- Dimensions: 18.5 x 16
Bedroom 2
- Level: Second
- Area: 202.76
- Dimensions: 14.8 x 13.7
Bedroom 3
- Level: Second
- Area: 187.68
- Dimensions: 13.8 x 13.6
Bedroom 4
- Level: First
- Area: 118.8
- Dimensions: 12 x 9.9
Family room
- Level: First
- Area: 244.9
- Dimensions: 15.8 x 15.5
Family room
- Level: Second
- Area: 378.08
- Dimensions: 27.8 x 13.6
Kitchen
- Level: First
- Area: 136
- Dimensions: 16 x 8.5
Living room
- Level: First
- Area: 325.48
- Dimensions: 20.6 x 15.8
Heating
- Central, Forced Air, Multiple Heating Units, Natural Gas
Cooling
- Central Air, Refrigerated, 2 Units
Appliances
- Included: Convection Oven, Dishwasher, Free-Standing Gas Range, Disposal, Microwave, Refrigerator, Self Cleaning Oven
- Laundry: Gas Dryer Hookup, Washer Hookup, Dryer Hookup, ElectricDryer Hookup
Features
- Attic, Bathtub, Ceiling Fan(s), Dual Sinks, Family/Dining Room, Great Room, Jetted Tub, Kitchen Island, Living/Dining Room, Multiple Living Areas, Soaking Tub, Separate Shower, Water Closet(s), Walk-In Closet(s)
- Flooring: Carpet, Laminate, Tile
- Windows: Double Pane Windows, Insulated Windows, Metal
- Has basement: No
- Has fireplace: No
Interior area
- Total structure area: 3,116
- Total interior livable area: 3,116 sqft
Property
Parking
- Total spaces: 3
- Parking features: Attached, Finished Garage, Garage, Garage Door Opener
- Attached garage spaces: 3
Accessibility
- Accessibility features: None
Features
- Levels: Two
- Stories: 2
- Patio & porch: Covered, Open, Patio
- Exterior features: Private Yard, Sprinkler/Irrigation
- Fencing: Wall
Lot
- Size: 7,840 sqft
- Features: Corner Lot, Lawn, Landscaped, Planned Unit Development, Sprinklers Automatic, Trees
Details
- Parcel number: 1012067161551
- Zoning description: R-1
Construction
Type & style
- Home type: SingleFamily
- Property subtype: Single Family Residence
Materials
- Frame, Stucco, Rock
- Roof: Pitched,Tile
Condition
- Resale
- New construction: No
- Year built: 2006
Details
- Builder name: Pulte
Utilities & green energy
- Sewer: Public Sewer
- Water: Public
- Utilities for property: Electricity Connected, Natural Gas Connected, Sewer Connected, Underground Utilities, Water Connected
Green energy
- Energy generation: None
- Water conservation: Water-Smart Landscaping
Community & neighborhood
Security
- Security features: Security System, Smoke Detector(s)
Community
- Community features: Gated
Location
- Region: Rio Rancho
HOA & financial
HOA
- Has HOA: Yes
- HOA fee: $768 monthly
- Services included: Common Areas, Road Maintenance, Security
Other
Other facts
- Listing terms: Cash,Conventional,FHA,VA Loan
- Road surface type: Paved
Price history
| Date | Event | Price |
|---|---|---|
| 8/3/2023 | Sold | -- |
Source: | ||
| 7/12/2023 | Pending sale | $485,000$156/sqft |
Source: | ||
| 7/5/2023 | Listed for sale | $485,000$156/sqft |
Source: | ||
Public tax history
| Year | Property taxes | Tax assessment |
|---|---|---|
| 2025 | $6,113 -4.6% | $162,232 -1.6% |
| 2024 | $6,406 +81.6% | $164,904 +94.6% |
| 2023 | $3,528 +1.8% | $84,758 +3% |
Find assessor info on the county website
Neighborhood: Rio Rancho Estates
Nearby schools
GreatSchools rating
- 4/10Martin King Jr Elementary SchoolGrades: K-5Distance: 0.2 mi
- 5/10Lincoln Middle SchoolGrades: 6-8Distance: 1.7 mi
- 7/10Rio Rancho High SchoolGrades: 9-12Distance: 2.4 mi
Get a cash offer in 3 minutes
Find out how much your home could sell for in as little as 3 minutes with a no-obligation cash offer.
Estimated market value$508,700
Get a cash offer in 3 minutes
Find out how much your home could sell for in as little as 3 minutes with a no-obligation cash offer.
Estimated market value
$508,700
