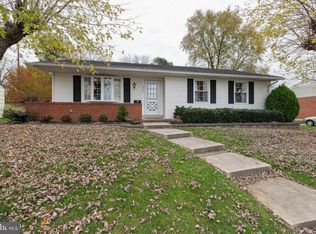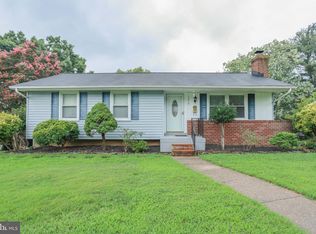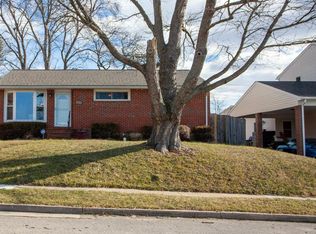AS IS SALE! EXCELLENT LOCATION IN HIGH POINT! 4 LEVEL SPLIT WITH 1 CAR GARAGE. 3 BEDROOMS 1.5 BATHS. LARGE MAIN LEVEL LIVING ROOM AND DINING AREA. LOWER LEVEL FAMILY ROOM WITH WOOD BURNING FIREPLACE. LOCATED DIRECTLY ACROSS FROM RED HOUSE RUN ELEMENTARY SCHOOL AND THE RECREATION PARK. GREAT REHAB POTENTIAL! MINUTES TO I 95 AND I 695.
This property is off market, which means it's not currently listed for sale or rent on Zillow. This may be different from what's available on other websites or public sources.



