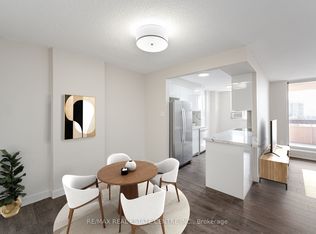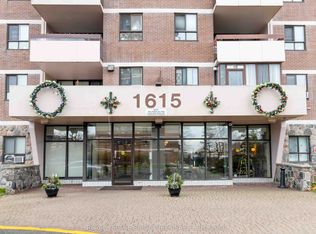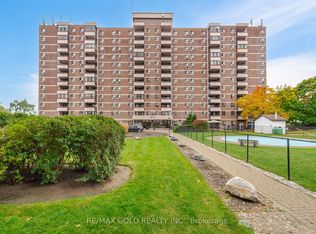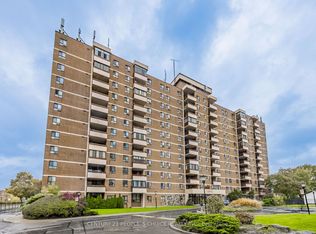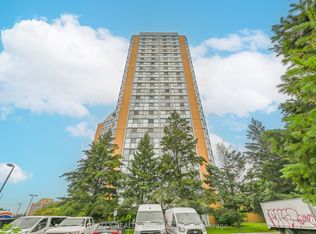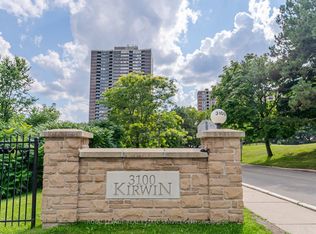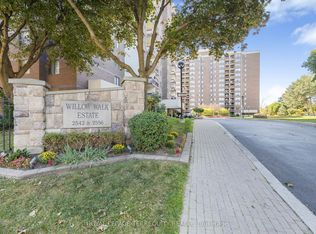Welcome To Your New Home In The Vibrant Applewood Community Of Mississauga! This Stunning 2+1 Bedroom 2 Bathroom Condo Offers A Perfect Blend Of Comfort, Convenience, And Style. As You Step Inside You're Greeted By An Abundance Of Natural Light That Fills The Space, Accentuating The Beautifully Renovated Laminate Floors In The Living Room And Dining Room. The Freshly Painted Open Concept Layout Creates A Seamless Flow Throughout The Condo, Perfect For Both Daily Living And Entertaining. The Galley Kitchen Boasts Modern Appliances And Features Convenient Ensuite Laundry, Making Household Tasks A Breeze. One Of The Highlights Of This Condo Is The Expansive Balcony And Ensuite Locker. Imagine Sipping Your Morning Coffee Or Enjoying Evening Cocktails While Taking In The Views Of The Surrounding Neighbourhood. Located In The Heart Of Applewood, This Condo Offers Convenience. With Easy Access To Highways, Public Transit, Shopping, Dining, And Entertainment Options. The Building Has An Outdoor Pool, Splash Pad, Playground, Day Care, Exercise Room, Party Room, Tennis Courts. Everything You Need Is Right At Your Fingertips.
For sale
C$489,777
1615 Bloor St #206, Mississauga, ON L4X 1S2
3beds
2baths
Apartment
Built in ----
-- sqft lot
$-- Zestimate®
C$--/sqft
C$669/mo HOA
What's special
- 35 days |
- 28 |
- 2 |
Zillow last checked: 8 hours ago
Listing updated: November 07, 2025 at 09:53am
Listed by:
RE/MAX REALTY SPECIALISTS INC.
Source: TRREB,MLS®#: W12514986 Originating MLS®#: Toronto Regional Real Estate Board
Originating MLS®#: Toronto Regional Real Estate Board
Facts & features
Interior
Bedrooms & bathrooms
- Bedrooms: 3
- Bathrooms: 2
Heating
- Other, Gas
Cooling
- Window Unit(s)
Appliances
- Laundry: Ensuite
Features
- Flooring: Carpet Free
- Basement: None
- Has fireplace: No
Interior area
- Living area range: 800-899 null
Property
Parking
- Total spaces: 1
- Parking features: Underground
- Has garage: Yes
Features
- Exterior features: Open Balcony
Details
- Parcel number: 190260008
Construction
Type & style
- Home type: Apartment
- Property subtype: Apartment
Materials
- Brick
Community & HOA
HOA
- Services included: Heat Included, Hydro Included, Water Included, Common Elements Included, Building Insurance Included, Parking Included
- HOA fee: C$669 monthly
- HOA name: PCC
Location
- Region: Mississauga
Financial & listing details
- Annual tax amount: C$2,109
- Date on market: 11/5/2025
RE/MAX REALTY SPECIALISTS INC.
By pressing Contact Agent, you agree that the real estate professional identified above may call/text you about your search, which may involve use of automated means and pre-recorded/artificial voices. You don't need to consent as a condition of buying any property, goods, or services. Message/data rates may apply. You also agree to our Terms of Use. Zillow does not endorse any real estate professionals. We may share information about your recent and future site activity with your agent to help them understand what you're looking for in a home.
Price history
Price history
Price history is unavailable.
Public tax history
Public tax history
Tax history is unavailable.Climate risks
Neighborhood: Applewood
Nearby schools
GreatSchools rating
No schools nearby
We couldn't find any schools near this home.
- Loading
