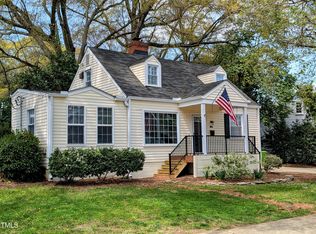Sold for $855,000
$855,000
1615 Bickett Blvd, Raleigh, NC 27608
3beds
1,765sqft
Single Family Residence, Residential
Built in 1948
6,969.6 Square Feet Lot
$842,200 Zestimate®
$484/sqft
$2,651 Estimated rent
Home value
$842,200
$800,000 - $884,000
$2,651/mo
Zestimate® history
Loading...
Owner options
Explore your selling options
What's special
Just a short stroll from the famous AJJA restaurant, the children's playground at Roanoke Park, a movie theater, a coffee shop, and much more, Five Points stands out as one of the most sought-after neighborhoods. Positioned with a view overlooking the downtown skyline, this location offers the benefit of being right in the heart of everything. Upon entering this charming bungalow, you are immediately impressed. The expansive living room, featuring nine-foot ceilings, creates ample space perfect for hosting guests. The primary suite makes a striking impression thanks to its generous size. The lovely kitchen, recently renovated by the previous owner, connects directly to the vaulted screened porch through a door. Additionally, the landscaped, fenced backyard is an ideal spot for your dogs to enjoy.
Zillow last checked: 8 hours ago
Listing updated: October 28, 2025 at 01:07am
Listed by:
Susan Dahlin Bashford 919-522-1467,
Hodge & Kittrell Sotheby's Int
Bought with:
Franklin Munford, 270530
Hodge & Kittrell Sotheby's Int
Source: Doorify MLS,MLS#: 10101172
Facts & features
Interior
Bedrooms & bathrooms
- Bedrooms: 3
- Bathrooms: 2
- Full bathrooms: 2
Heating
- Heat Pump
Cooling
- Ceiling Fan(s), Central Air, Electric
Appliances
- Included: Dishwasher, Disposal, Dryer, Electric Range, Electric Water Heater, Microwave, Washer
- Laundry: In Kitchen, Laundry Closet
Features
- Bookcases, Built-in Features, Ceiling Fan(s), Eat-in Kitchen, Granite Counters, High Ceilings, Kitchen Island, Master Downstairs, Recessed Lighting, Separate Shower, Smooth Ceilings, Storage, Water Closet
- Flooring: Carpet, Hardwood, Tile
- Windows: Blinds, Plantation Shutters, Shutters, Skylight(s)
- Basement: Crawl Space
Interior area
- Total structure area: 1,765
- Total interior livable area: 1,765 sqft
- Finished area above ground: 1,765
- Finished area below ground: 0
Property
Parking
- Total spaces: 3
- Parking features: Concrete, Driveway, Off Street
Features
- Levels: One
- Stories: 1
- Exterior features: Fenced Yard, Garden, Lighting, Rain Gutters, Storage
- Fencing: Wood
- Has view: Yes
Lot
- Size: 6,969 sqft
- Features: Landscaped
Details
- Additional structures: Outbuilding, Storage, Workshop
- Parcel number: 1704764926
- Zoning: R-10
- Special conditions: Standard
Construction
Type & style
- Home type: SingleFamily
- Architectural style: Bungalow
- Property subtype: Single Family Residence, Residential
Materials
- Vinyl Siding
- Foundation: Brick/Mortar
- Roof: Shingle
Condition
- New construction: No
- Year built: 1948
Utilities & green energy
- Sewer: Public Sewer
- Water: Public
- Utilities for property: Natural Gas Connected, Water Connected
Community & neighborhood
Location
- Region: Raleigh
- Subdivision: Roanoke Park
Other
Other facts
- Road surface type: Paved
Price history
| Date | Event | Price |
|---|---|---|
| 7/16/2025 | Sold | $855,000+2.4%$484/sqft |
Source: | ||
| 6/6/2025 | Pending sale | $835,000+60.3%$473/sqft |
Source: | ||
| 10/28/2016 | Sold | $521,000+0.2%$295/sqft |
Source: | ||
| 9/30/2016 | Listed for sale | $519,900+31.6%$295/sqft |
Source: Glenwood Agency, LLC #2092213 Report a problem | ||
| 9/21/2009 | Sold | $395,000-4.8%$224/sqft |
Source: Public Record Report a problem | ||
Public tax history
| Year | Property taxes | Tax assessment |
|---|---|---|
| 2025 | $6,631 +0.4% | $758,078 |
| 2024 | $6,604 +9.7% | $758,078 +37.7% |
| 2023 | $6,022 +7.6% | $550,611 |
Find assessor info on the county website
Neighborhood: Five Points
Nearby schools
GreatSchools rating
- 9/10Underwood ElementaryGrades: K-5Distance: 0.4 mi
- 6/10Oberlin Middle SchoolGrades: 6-8Distance: 1.4 mi
- 7/10Needham Broughton HighGrades: 9-12Distance: 1.2 mi
Schools provided by the listing agent
- Elementary: Wake - Underwood
- Middle: Wake - Oberlin
- High: Wake - Broughton
Source: Doorify MLS. This data may not be complete. We recommend contacting the local school district to confirm school assignments for this home.
Get a cash offer in 3 minutes
Find out how much your home could sell for in as little as 3 minutes with a no-obligation cash offer.
Estimated market value$842,200
Get a cash offer in 3 minutes
Find out how much your home could sell for in as little as 3 minutes with a no-obligation cash offer.
Estimated market value
$842,200
