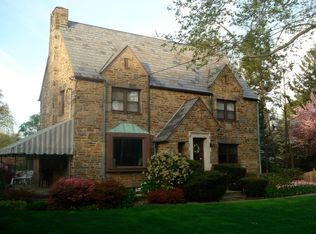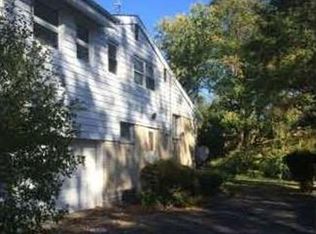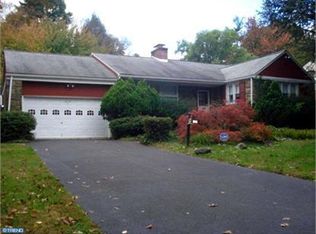Partially rebuilt and completely top-to-bottom remodeled large designer luxury home located in highly sought-after estate home section of West Elkins Park. This luxury Tudor home sits on 0.71 acres and has been rebuilt and remodeled to combine contemporary living needs and wants with the design and accents of the original, strong, sturdy, protective, classic, and historic antique stone that existed for generations in this historically-significant original Philadelphia suburb.This 4 story luxury home includes 6 bedrooms, each with its own full bathroom, three powder rooms, three living areas, a large designer kitchen with an island that seats up to 6 people, a large entertainment room that is designed to be easily convertible to a movie theatre, and office/library, two 2-car garages, two laundry areas, 4 balconies, an expansive deck with low-maintenance fiberglass flooring, a large front porch patio with safety railing, an open foyer and a large separated storm entryway, two staircases, and a luxury elevator spanning all four stories of the house. The home is completely remodeled and re-engineered with all new plumbing, all new electrical, and all new HVAC. The home has been outfitted with a completely new roof, added dormers, all new windows, all new doors, new floors, new walls, new balconies, new garage, new porch, new deck, a robust stone-and-metal front fence, and new driveways. The two long-driveways also provide plenty of room for turning vehicles around, and plenty of parking for parties and other events. The home sits on a large, relatively flat parcel of land, providing plenty of space for gardening, entertaining, and play in the backyard.Luxury Items:Luxury items include a luxury elevator with wooden walls and tile flooring, high-end hardwood floors and high-end designer tiles throughout the bedrooms, hallways, and bathrooms. The home has artistic design elements throughout, including external and internal columns, chandelier lighting in multiple locations, luxury framing and moldings, and artistic accents on selected ceilings. Recessed lighting is also placed appropriately throughout the home. The home is outfitted with heated flooring in select areas. A powder room is located on the bottom floor (basement), a large luxury, designer guest powder room is placed conveniently on the first floor, and a third powder room is located in the garage for visitors, drivers, or for those last-minute emergencies. Three bathrooms, including two master bathrooms, are equipped with bidets. The main master suite, located on the second floor, has high ceilings, tall windows, and is home to a large, naturally lighted walk-in closet and a large naturally-lighted luxury master bathroom with beautiful stand-alone sink cabinetry, a standalone designer clawfoot bathtub, and a separate glass enclosed 2-person shower fitted with multi-directional in-wall jets. There is also a built-in area suitable for a make-up nook.The expansive kitchen is outfitted with a large center island for food preparation and for eating and entertaining. The beautiful granite counter provides sufficient space for food preparations and meals for as many as six people. There is considerable granite counter space for food preparation throughout the kitchen, surrounding a large stainless-steel farmhouse-style sink, and high-end stainless-steel appliances. The kitchen also hosts a retractable wall-mounted pot filler faucet above the stove for cooking convenience. The kitchen is equipped with custom, soft-closing designer kitchen cabinets and drawers with sizeable room for fine china, pots, pans, utensils, and pantry needs. The home has also been outfitted with an ADT security system.The bottom floor is a fully-finished basement accessible by stairs, elevator, and entry from the rear garage. The large basement has a bedroom that has its own bathroom. The basement also has a separate powder room, laundry room, and two storage closets. 2021-07-27
This property is off market, which means it's not currently listed for sale or rent on Zillow. This may be different from what's available on other websites or public sources.


