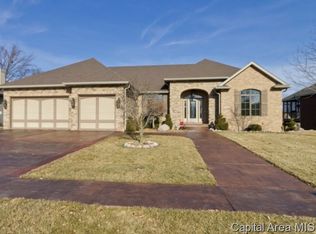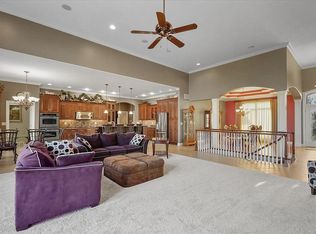REDUCED $24,900! Pristine custom one-owner Moughan built ranch with walk-out lower level on pond in Rochester Schools. 4200 sq ft finished, 4-5 bedrooms, extensive hardwood & tile, 11ft ceilings w/trays, custom cherry cabinetry throughout, spacious eat-in kitchen with fireplace, island, granite double ovens, pantries, screened-in porch w/ Coolaroo shades, 2 fireplaces, heated lower level tile floors, wetbar, 7 walk-in closets, custom blinds/shades, 3/4 brick/stone exterior, front/rear sprinklers, separate irrigation water meter, security system, 30'deep 3.5 car heated garage w/stairs to unfinished portion of basement, professionally landscaped, Andersen casement windows, built on 12" center floor joists w/ steel support beams. This home is loaded with custom features and appointments. No pets or smokers. Agent Owned. MLS #PA1215497
This property is off market, which means it's not currently listed for sale or rent on Zillow. This may be different from what's available on other websites or public sources.

