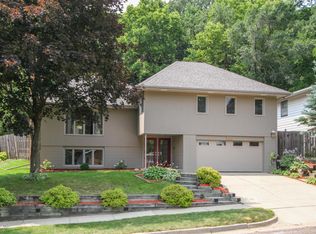Closed
$344,000
1615 9th Ave NE, Rochester, MN 55906
4beds
3,201sqft
Single Family Residence
Built in 1957
0.39 Acres Lot
$390,100 Zestimate®
$107/sqft
$2,657 Estimated rent
Home value
$390,100
$371,000 - $414,000
$2,657/mo
Zestimate® history
Loading...
Owner options
Explore your selling options
What's special
Remarkable 4 BR, 3 bath home with almost 2000 main floor sq.ft. Enjoy large LR, Dr and family rooms bonus sun room overlooking backyard (set up for hot tub if desired in the future)
The best rooms in the house may be the oversized master BR and HUGE master bath featuring awesome walk in shower, bubbler soaking tub, double sinks, heated floors & built-ins. Newer roof, hot water heater, brand new furnace with 10 year warranty, plumbing, replacement windows and updated eclectic panel.
Don't miss this one!
Zillow last checked: 8 hours ago
Listing updated: May 06, 2025 at 03:38am
Listed by:
Gary Schueller 507-254-1635,
Re/Max Results
Bought with:
Josh Huglen
Coldwell Banker Realty
Source: NorthstarMLS as distributed by MLS GRID,MLS#: 6328453
Facts & features
Interior
Bedrooms & bathrooms
- Bedrooms: 4
- Bathrooms: 3
- Full bathrooms: 2
- 1/2 bathrooms: 1
Bedroom 1
- Level: Main
Bedroom 2
- Level: Main
Bedroom 3
- Level: Main
Bedroom 4
- Level: Lower
Bathroom
- Level: Main
Bathroom
- Level: Main
Bathroom
- Level: Lower
Dining room
- Level: Main
Family room
- Level: Lower
Kitchen
- Level: Main
Living room
- Level: Main
Sun room
- Level: Main
Heating
- Forced Air
Cooling
- Central Air
Appliances
- Included: Dishwasher, Dryer, Microwave, Range, Refrigerator, Washer
Features
- Basement: Block
- Number of fireplaces: 2
- Fireplace features: Decorative, Gas
Interior area
- Total structure area: 3,201
- Total interior livable area: 3,201 sqft
- Finished area above ground: 1,992
- Finished area below ground: 527
Property
Parking
- Total spaces: 2
- Parking features: Tuckunder Garage
- Attached garage spaces: 2
Accessibility
- Accessibility features: None
Features
- Levels: Multi/Split
Lot
- Size: 0.39 Acres
- Dimensions: 118 x 172 x 165
Details
- Foundation area: 1209
- Parcel number: 742531005359
- Zoning description: Residential-Single Family
Construction
Type & style
- Home type: SingleFamily
- Property subtype: Single Family Residence
Materials
- Steel Siding
Condition
- Age of Property: 68
- New construction: No
- Year built: 1957
Utilities & green energy
- Gas: Natural Gas
- Sewer: City Sewer/Connected
- Water: City Water/Connected
Community & neighborhood
Location
- Region: Rochester
- Subdivision: Dodges Replat-Torrens
HOA & financial
HOA
- Has HOA: No
Price history
| Date | Event | Price |
|---|---|---|
| 4/3/2023 | Sold | $344,000-4.4%$107/sqft |
Source: | ||
| 2/26/2023 | Pending sale | $359,900$112/sqft |
Source: | ||
| 2/2/2023 | Listed for sale | $359,900$112/sqft |
Source: | ||
Public tax history
| Year | Property taxes | Tax assessment |
|---|---|---|
| 2024 | $4,514 | $358,900 +0.3% |
| 2023 | -- | $357,700 +9.1% |
| 2022 | $4,208 +6.5% | $327,900 +7.6% |
Find assessor info on the county website
Neighborhood: 55906
Nearby schools
GreatSchools rating
- 7/10Jefferson Elementary SchoolGrades: PK-5Distance: 0.3 mi
- 4/10Kellogg Middle SchoolGrades: 6-8Distance: 0.3 mi
- 8/10Century Senior High SchoolGrades: 8-12Distance: 1.4 mi
Schools provided by the listing agent
- Elementary: Jefferson
- Middle: Kellogg
- High: Century
Source: NorthstarMLS as distributed by MLS GRID. This data may not be complete. We recommend contacting the local school district to confirm school assignments for this home.
Get a cash offer in 3 minutes
Find out how much your home could sell for in as little as 3 minutes with a no-obligation cash offer.
Estimated market value$390,100
Get a cash offer in 3 minutes
Find out how much your home could sell for in as little as 3 minutes with a no-obligation cash offer.
Estimated market value
$390,100
