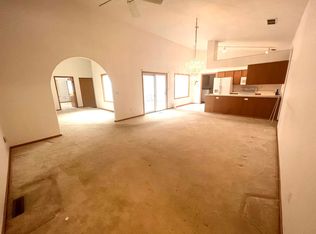LUXURY Townhouse in Desirable SW Location! Have a look at this STUNNING 3 bedroom, 2 bath ONE LEVEL townhouse w/ over 2000 sq ft and a TON OF STORAGE! Revel in the appeal of this well-maintained property with an appealing stucco exterior. As you enter this move-in ready home, notice the open and large space of the living room, dining room, and kitchen. The 12 ft vaulted ceilings, Bose surround sound system, and upgraded laminate flooring only add to the appeal of this floor plan. The living room opens to the kitchen and features a HUGE walk-in pantry, S/S appliances, glass backsplash, and appealing white cabinetry. The dining room has patio doors that lead to the covered PRIVATE PATIO COURTYARD with paver stones and an ample amount of natural light. Back inside, the large master bedroom & bathroom boasts a SPA-LIKE FEELING with a large vanity and dual sinks, a HUGE walk-in closet and a steam shower with LED lighting, music, body sprays, and jetted whirlpool tub! WOW- SPOIL YOURSELF! The 2nd bedroom is ideal for an office space w/ desk area and storage. The main bath is connected to the laundry (washer & dryer stay) with cabinets, counter space, and a sink. The 3rd bedroom boasts a ton of BUILT-IN STORAGE and double closets. Take advantage of underground sprinklers, exterior electric window blinds, and the fully finished and heated double attached garage. The utility room (off the garage) has attic access which is perfect for more storage space. Don't miss out on this UNIQUE FIND!
This property is off market, which means it's not currently listed for sale or rent on Zillow. This may be different from what's available on other websites or public sources.

