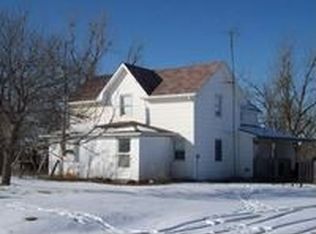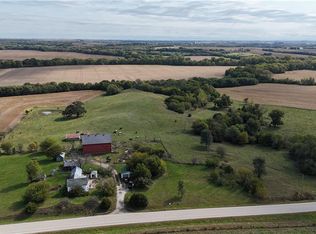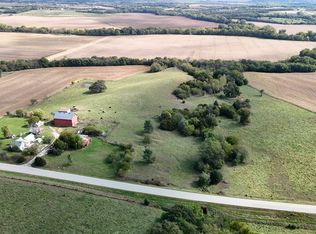Sold
Price Unknown
1615 318th Rd, Horton, KS 66439
3beds
1,344sqft
Single Family Residence, Residential
Built in 2018
3.7 Acres Lot
$121,500 Zestimate®
$--/sqft
$1,243 Estimated rent
Home value
$121,500
$90,000 - $158,000
$1,243/mo
Zestimate® history
Loading...
Owner options
Explore your selling options
What's special
For those looking for a newer country home close to pavement, on small acreage with a shop and woods thick with abundant wildlife look no further. This 2018 Manufactured home from Skyline Homes of Arkansas City, Kansas is located a 1/4 mile off of pavement and just a couple of miles South of Horton. The home is a 3br, 2ba ranch with an open layout and two decks so you can enjoy your morning sunrise and evening sunsets or enjoy sporting a turkey, deer, or both! The 30x30 metal shop added in 2020 is mostly insulated with concrete floor and plenty of overhead storage. Welcome to the country!
Zillow last checked: 8 hours ago
Listing updated: June 19, 2024 at 07:50am
Listed by:
Denise Marshall 785-220-0490,
Beoutdoors Real Estate, LLC
Bought with:
House Non Member
SUNFLOWER ASSOCIATION OF REALT
Source: Sunflower AOR,MLS#: 233840
Facts & features
Interior
Bedrooms & bathrooms
- Bedrooms: 3
- Bathrooms: 2
- Full bathrooms: 2
Primary bedroom
- Level: Main
- Dimensions: 12x16-4
Bedroom 2
- Level: Main
- Dimensions: 12x12-8
Bedroom 3
- Level: Main
- Dimensions: 12x12-8
Dining room
- Level: Main
- Dimensions: 9-4x12
Kitchen
- Level: Main
- Dimensions: 12x12-4
Laundry
- Level: Main
Living room
- Level: Main
- Dimensions: 12x21-8
Heating
- Natural Gas, Propane
Cooling
- Central Air
Appliances
- Included: Electric Range, Range Hood, Microwave, Dishwasher, Cable TV Available
- Laundry: Main Level, Separate Room
Features
- Sheetrock, 8' Ceiling, Vaulted Ceiling(s)
- Flooring: Vinyl, Laminate, Carpet
- Basement: Other,Storm Shelter
- Has fireplace: No
Interior area
- Total structure area: 1,344
- Total interior livable area: 1,344 sqft
- Finished area above ground: 1,344
- Finished area below ground: 0
Property
Parking
- Parking features: Detached
Features
- Patio & porch: Covered
Lot
- Size: 3.70 Acres
- Dimensions: 3.7
- Features: Wooded
Details
- Additional structures: Shed(s)
- Parcel number: R309413
- Special conditions: Standard,Arm's Length
Construction
Type & style
- Home type: MobileManufactured
- Architectural style: Ranch
- Property subtype: Single Family Residence, Residential
Materials
- Vinyl Siding
- Roof: Architectural Style
Condition
- Year built: 2018
Utilities & green energy
- Sewer: Private Lagoon
- Utilities for property: Cable Available
Community & neighborhood
Location
- Region: Horton
- Subdivision: Horton
Price history
| Date | Event | Price |
|---|---|---|
| 6/18/2024 | Sold | -- |
Source: | ||
| 5/25/2024 | Pending sale | $175,000$130/sqft |
Source: | ||
| 4/26/2024 | Listed for sale | $175,000$130/sqft |
Source: | ||
Public tax history
| Year | Property taxes | Tax assessment |
|---|---|---|
| 2025 | -- | $5,309 +194.5% |
| 2024 | $184 | $1,803 +1.9% |
| 2023 | -- | $1,770 +8.9% |
Find assessor info on the county website
Neighborhood: 66439
Nearby schools
GreatSchools rating
- 5/10Atchison County Community Elementary SchoolGrades: PK-6Distance: 10 mi
- 5/10Atchison County Community Jr/Sr High SchoolGrades: 7-12Distance: 10.1 mi


