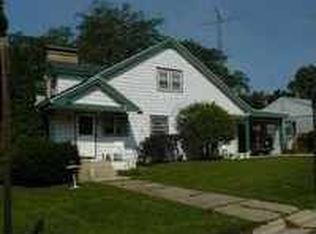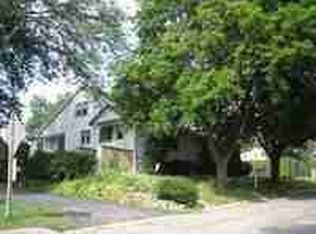Closed
$220,000
1615 22 1/2 Avenue, Monroe, WI 53566
3beds
1,107sqft
Single Family Residence
Built in 1947
6,098.4 Square Feet Lot
$232,400 Zestimate®
$199/sqft
$-- Estimated rent
Home value
$232,400
Estimated sales range
Not available
Not available
Zestimate® history
Loading...
Owner options
Explore your selling options
What's special
This sweet ranch packs a punch and backs to Rec Park! Lovingly updated, it welcomes you with fresh siding, new exterior doors, and windows. Inside, enjoy brand-new flooring and fresh paint throughout. The spacious living/dining area is filled with natural light and offers plenty of room to relax. A bright kitchen features new white cabinets, laminate countertops, and included appliances?making meal prep a breeze! Three bedrooms and a full bath complete the main level. Enjoy summer nights in the cozy screened porch! The refreshed basement offers great overflow space, storage, and houses the laundry. A one-car under-garage completes this move-in ready home. Don?t miss it!
Zillow last checked: 8 hours ago
Listing updated: June 02, 2025 at 06:52am
Listed by:
Lexie Harris realtorlexiedharris@gmail.com,
EXIT Professional Real Estate
Bought with:
Nate Lancaster
Source: WIREX MLS,MLS#: 1997737 Originating MLS: South Central Wisconsin MLS
Originating MLS: South Central Wisconsin MLS
Facts & features
Interior
Bedrooms & bathrooms
- Bedrooms: 3
- Bathrooms: 1
- Full bathrooms: 1
- Main level bedrooms: 3
Primary bedroom
- Level: Main
- Area: 169
- Dimensions: 13 x 13
Bedroom 2
- Level: Main
- Area: 100
- Dimensions: 10 x 10
Bedroom 3
- Level: Main
- Area: 130
- Dimensions: 13 x 10
Bathroom
- Features: At least 1 Tub, No Master Bedroom Bath
Kitchen
- Level: Main
- Area: 130
- Dimensions: 13 x 10
Living room
- Level: Main
- Area: 208
- Dimensions: 16 x 13
Heating
- Natural Gas, Radiant
Appliances
- Included: Range/Oven, Refrigerator, Dishwasher
Features
- Flooring: Wood or Sim.Wood Floors
- Basement: Full,Walk-Out Access,Block
Interior area
- Total structure area: 1,107
- Total interior livable area: 1,107 sqft
- Finished area above ground: 1,107
- Finished area below ground: 0
Property
Parking
- Total spaces: 1
- Parking features: 1 Car, Built-in under Home, Garage Door Opener
- Attached garage spaces: 1
Features
- Levels: One
- Stories: 1
Lot
- Size: 6,098 sqft
Details
- Parcel number: 2510984.0000
- Zoning: Res
- Special conditions: Arms Length
Construction
Type & style
- Home type: SingleFamily
- Architectural style: Ranch
- Property subtype: Single Family Residence
Materials
- Vinyl Siding
Condition
- 21+ Years
- New construction: No
- Year built: 1947
Utilities & green energy
- Sewer: Public Sewer
- Water: Public
Community & neighborhood
Location
- Region: Monroe
- Subdivision: Hydes Addition
- Municipality: Monroe
Price history
| Date | Event | Price |
|---|---|---|
| 6/2/2025 | Sold | $220,000+7.3%$199/sqft |
Source: | ||
| 4/28/2025 | Contingent | $205,000$185/sqft |
Source: | ||
| 4/21/2025 | Listed for sale | $205,000$185/sqft |
Source: | ||
Public tax history
Tax history is unavailable.
Neighborhood: 53566
Nearby schools
GreatSchools rating
- 9/10Northside Elementary SchoolGrades: PK-5Distance: 0.7 mi
- 5/10Monroe Middle SchoolGrades: 6-8Distance: 0.5 mi
- 3/10Monroe High SchoolGrades: 9-12Distance: 0.8 mi
Schools provided by the listing agent
- Elementary: Monroe
- Middle: Monroe
- High: Monroe
- District: Monroe
Source: WIREX MLS. This data may not be complete. We recommend contacting the local school district to confirm school assignments for this home.

Get pre-qualified for a loan
At Zillow Home Loans, we can pre-qualify you in as little as 5 minutes with no impact to your credit score.An equal housing lender. NMLS #10287.

