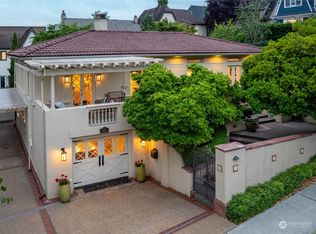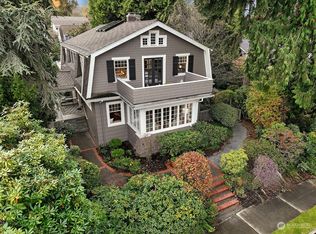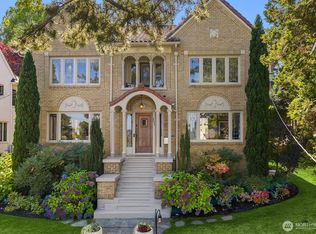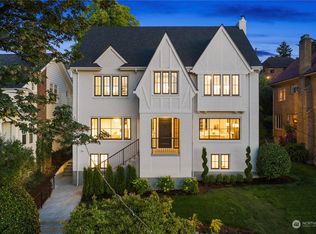Sold
Listed by:
Amie Stewart,
COMPASS,
Kelley Meister,
COMPASS
Bought with: Windermere RE/Capitol Hill,Inc
$3,250,000
1615 21st Avenue E, Seattle, WA 98112
5beds
3,930sqft
Single Family Residence
Built in 1910
6,159.38 Square Feet Lot
$3,170,500 Zestimate®
$827/sqft
$7,099 Estimated rent
Home value
$3,170,500
$2.89M - $3.46M
$7,099/mo
Zestimate® history
Loading...
Owner options
Explore your selling options
What's special
It takes vision & talent to improve upon a North Capitol Hill classic, staying true to its soul. This one goes beyond, cementing its place firmly among well-heeled neighbors. Drawn by Wittman Estes, perfectly executed by DowBuilt. Surfaces & systems carefully curated, preserved, restored. Double-hung windows, built-ins & box beams. Panoramic glass doors pivot, fold & stack opening to the outside, framed by tall trees, providing privacy on this rare street to street lot. 2nd floor sanctuary offers a true spa experience in both baths & barrel sauna on the covered deck. Lower level offers ample storage & super stylish ADU. A tony neighborhood surrounded by old growth forested parks, She is smart, stunningly beautiful & takes your breath away.
Zillow last checked: 8 hours ago
Listing updated: May 31, 2024 at 03:10pm
Listed by:
Amie Stewart,
COMPASS,
Kelley Meister,
COMPASS
Bought with:
Heather L. Dolin, 88268
Windermere RE/Capitol Hill,Inc
Beth Dennis, 110582
Windermere RE/Capitol Hill,Inc
Source: NWMLS,MLS#: 2220295
Facts & features
Interior
Bedrooms & bathrooms
- Bedrooms: 5
- Bathrooms: 5
- Full bathrooms: 2
- 3/4 bathrooms: 1
- 1/2 bathrooms: 1
- Main level bathrooms: 1
Primary bedroom
- Level: Second
Bedroom
- Level: Second
Bedroom
- Level: Second
Bedroom
- Level: Lower
Bathroom full
- Level: Lower
Bathroom full
- Level: Second
Bathroom three quarter
- Level: Second
Other
- Level: Main
Other
- Level: Lower
Den office
- Level: Main
Dining room
- Level: Main
Entry hall
- Level: Main
Other
- Level: Lower
Kitchen with eating space
- Level: Main
Living room
- Level: Main
Other
- Level: Lower
Utility room
- Level: Lower
Heating
- Fireplace(s), High Efficiency (Unspecified), Radiant
Cooling
- Other – See Remarks
Appliances
- Included: Dryer(s), Washer(s), Dishwasher(s), Garbage Disposal, Microwave(s), Refrigerator(s), Stove(s)/Range(s), Water Heater: Gas, Water Heater Location: Basement
Features
- Bath Off Primary, Dining Room, High Tech Cabling, Sauna
- Flooring: Ceramic Tile, Concrete, Softwood, Hardwood, Stone
- Windows: Double Pane/Storm Window, Skylight(s)
- Basement: Finished
- Number of fireplaces: 2
- Fireplace features: Wood Burning, Main Level: 2, Fireplace
Interior area
- Total structure area: 3,930
- Total interior livable area: 3,930 sqft
Property
Parking
- Total spaces: 2
- Parking features: Attached Carport, Driveway, Off Street
- Has carport: Yes
- Covered spaces: 2
Features
- Levels: Two
- Stories: 2
- Entry location: Main
- Patio & porch: Ceramic Tile, Concrete, Fir/Softwood, Hardwood, Second Kitchen, Wired for Generator, Bath Off Primary, SMART Wired, Double Pane/Storm Window, Dining Room, High Tech Cabling, Sauna, Skylight(s), Walk-In Closet(s), Fireplace, Water Heater
- Has view: Yes
- View description: Lake, Mountain(s), Territorial
- Has water view: Yes
- Water view: Lake
Lot
- Size: 6,159 sqft
- Features: Curbs, Paved, Sidewalk, Cable TV, Deck, Electric Car Charging, Fenced-Partially, Gas Available, High Speed Internet, Shop, Sprinkler System
- Topography: Level
- Residential vegetation: Garden Space
Details
- Additional structures: ADU Beds: 1, ADU Baths: 1
- Parcel number: 3592500960
- Zoning description: NR3,Jurisdiction: City
- Special conditions: Standard
- Other equipment: Wired for Generator
Construction
Type & style
- Home type: SingleFamily
- Architectural style: Craftsman
- Property subtype: Single Family Residence
Materials
- Wood Siding
- Foundation: Poured Concrete
- Roof: Composition
Condition
- Very Good
- Year built: 1910
- Major remodel year: 2019
Utilities & green energy
- Electric: Company: Seattle City Light
- Sewer: Sewer Connected, Company: Seattle Public Utilities
- Water: Public, Company: Seattle Public Utilities
Community & neighborhood
Location
- Region: Seattle
- Subdivision: North Capitol Hill
Other
Other facts
- Listing terms: Cash Out,Conventional
- Cumulative days on market: 379 days
Price history
| Date | Event | Price |
|---|---|---|
| 5/31/2024 | Sold | $3,250,000-4.3%$827/sqft |
Source: | ||
| 5/9/2024 | Pending sale | $3,395,000$864/sqft |
Source: | ||
| 4/18/2024 | Listed for sale | $3,395,000+142.3%$864/sqft |
Source: | ||
| 5/19/2015 | Sold | $1,400,999+40.1%$356/sqft |
Source: | ||
| 4/30/2015 | Pending sale | $1,000,000$254/sqft |
Source: RE/MAX NORTHWEST REALTORS #775330 | ||
Public tax history
| Year | Property taxes | Tax assessment |
|---|---|---|
| 2024 | $23,687 +7.4% | $2,491,000 +5.7% |
| 2023 | $22,060 +2.3% | $2,356,000 -8.4% |
| 2022 | $21,570 +6.8% | $2,572,000 +16.2% |
Find assessor info on the county website
Neighborhood: Capitol Hill
Nearby schools
GreatSchools rating
- 9/10Stevens Elementary SchoolGrades: K-5Distance: 0.2 mi
- 7/10Edmonds S. Meany Middle SchoolGrades: 6-8Distance: 0.8 mi
- 8/10Garfield High SchoolGrades: 9-12Distance: 2 mi
Schools provided by the listing agent
- Elementary: Stevens
- Middle: Meany Mid
- High: Garfield High
Source: NWMLS. This data may not be complete. We recommend contacting the local school district to confirm school assignments for this home.
Sell for more on Zillow
Get a free Zillow Showcase℠ listing and you could sell for .
$3,170,500
2% more+ $63,410
With Zillow Showcase(estimated)
$3,233,910


