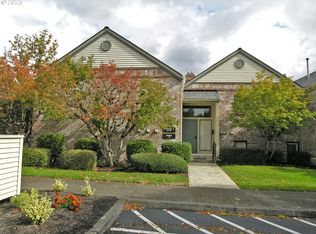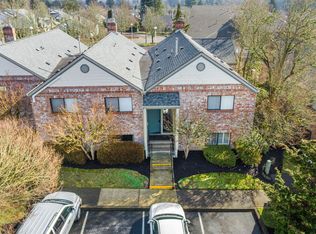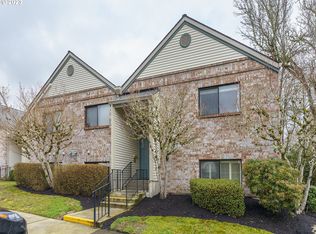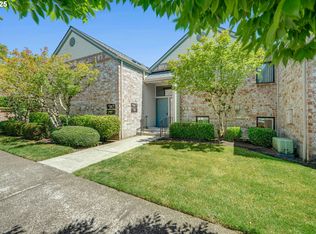Sold
$355,000
16146 SW 130th Ter APT 7, Tigard, OR 97224
2beds
1,336sqft
Residential, Condominium
Built in 1990
-- sqft lot
$345,700 Zestimate®
$266/sqft
$2,170 Estimated rent
Home value
$345,700
$325,000 - $366,000
$2,170/mo
Zestimate® history
Loading...
Owner options
Explore your selling options
What's special
Welcome to King City Highlands, a vibrant 55+ community offering the convenience of single-level living. This home boasts recent updates, including a brand-new roof (2025), mini splits, heated bathroom tile, and has a large kitchen with ample storage and granite countertops. The spacious deck, accessible directly from the kitchen and living room, provides a peaceful spot for relaxation or entertaining. With vaulted ceilings and the largest floor plan available, the home is bright and airy. Plus, the nearby clubhouse offers easy access to social events and outdoor activities.
Zillow last checked: 8 hours ago
Listing updated: May 11, 2025 at 02:10am
Listed by:
Kate Alvord 503-708-2712,
Windermere Realty Trust
Bought with:
Logan Gerritz, 201207652
Keller Williams Sunset Corridor
Source: RMLS (OR),MLS#: 743063288
Facts & features
Interior
Bedrooms & bathrooms
- Bedrooms: 2
- Bathrooms: 2
- Full bathrooms: 2
- Main level bathrooms: 2
Primary bedroom
- Features: Bathroom, Ceiling Fan, Double Sinks, Walkin Closet, Walkin Shower, Wallto Wall Carpet
- Level: Main
- Area: 144
- Dimensions: 12 x 12
Bedroom 2
- Features: Ceiling Fan, Double Closet, Wallto Wall Carpet
- Level: Main
- Area: 120
- Dimensions: 10 x 12
Dining room
- Features: Coved, Tile Floor
- Level: Main
- Area: 108
- Dimensions: 12 x 9
Kitchen
- Features: Dishwasher, Microwave, Free Standing Range, Free Standing Refrigerator, Granite, Tile Floor
- Level: Main
- Area: 117
- Width: 13
Living room
- Features: Builtin Features, Ceiling Fan, Fireplace Insert, Vaulted Ceiling, Wallto Wall Carpet
- Level: Main
- Area: 322
- Dimensions: 23 x 14
Heating
- Heat Pump, Mini Split
Cooling
- Heat Pump
Appliances
- Included: Cooktop, Dishwasher, Disposal, Free-Standing Range, Free-Standing Refrigerator, Microwave, Stainless Steel Appliance(s), Washer/Dryer, Gas Water Heater
Features
- Ceiling Fan(s), Granite, High Ceilings, Vaulted Ceiling(s), Double Closet, Coved, Built-in Features, Bathroom, Double Vanity, Walk-In Closet(s), Walkin Shower, Pantry, Tile
- Flooring: Tile, Wall to Wall Carpet
- Windows: Double Pane Windows
- Basement: None
- Number of fireplaces: 1
- Fireplace features: Gas, Insert
- Common walls with other units/homes: 1 Common Wall
Interior area
- Total structure area: 1,336
- Total interior livable area: 1,336 sqft
Property
Parking
- Total spaces: 1
- Parking features: Off Street, Condo Garage (Other), Detached
- Garage spaces: 1
Accessibility
- Accessibility features: Main Floor Bedroom Bath, One Level, Utility Room On Main, Walkin Shower, Accessibility
Features
- Levels: One
- Stories: 1
- Entry location: Upper Floor
- Patio & porch: Covered Deck
- Has view: Yes
- View description: Territorial
Lot
- Features: Commons
Details
- Parcel number: R2005742
Construction
Type & style
- Home type: Condo
- Property subtype: Residential, Condominium
Materials
- Brick, Wood Siding
- Foundation: Concrete Perimeter
- Roof: Composition
Condition
- Resale
- New construction: No
- Year built: 1990
Utilities & green energy
- Gas: Gas
- Sewer: Public Sewer
- Water: Public
- Utilities for property: Cable Connected
Community & neighborhood
Security
- Security features: Entry
Senior living
- Senior community: Yes
Location
- Region: Tigard
- Subdivision: Highlands
HOA & financial
HOA
- Has HOA: Yes
- HOA fee: $525 monthly
- Amenities included: Cable T V, Commons, Exterior Maintenance, Insurance, Library, Maintenance Grounds, Management, Meeting Room, Recreation Facilities, Sewer, Water
- Second HOA fee: $1,200 annually
Other
Other facts
- Listing terms: Cash,Conventional
- Road surface type: Paved
Price history
| Date | Event | Price |
|---|---|---|
| 5/9/2025 | Sold | $355,000-2.6%$266/sqft |
Source: | ||
| 4/5/2025 | Pending sale | $364,500$273/sqft |
Source: | ||
| 3/13/2025 | Listed for sale | $364,500+4.1%$273/sqft |
Source: | ||
| 8/8/2022 | Sold | $350,000$262/sqft |
Source: | ||
| 7/24/2022 | Pending sale | $350,000$262/sqft |
Source: | ||
Public tax history
| Year | Property taxes | Tax assessment |
|---|---|---|
| 2025 | $3,870 +10.3% | $217,890 +3% |
| 2024 | $3,507 +2.7% | $211,550 +3% |
| 2023 | $3,413 +3% | $205,390 +3% |
Find assessor info on the county website
Neighborhood: 97224
Nearby schools
GreatSchools rating
- 4/10Deer Creek Elementary SchoolGrades: K-5Distance: 0.1 mi
- 5/10Twality Middle SchoolGrades: 6-8Distance: 1.9 mi
- 4/10Tualatin High SchoolGrades: 9-12Distance: 3.6 mi
Schools provided by the listing agent
- Elementary: Deer Creek
- Middle: Athey Creek
- High: Tigard
Source: RMLS (OR). This data may not be complete. We recommend contacting the local school district to confirm school assignments for this home.
Get a cash offer in 3 minutes
Find out how much your home could sell for in as little as 3 minutes with a no-obligation cash offer.
Estimated market value
$345,700
Get a cash offer in 3 minutes
Find out how much your home could sell for in as little as 3 minutes with a no-obligation cash offer.
Estimated market value
$345,700



