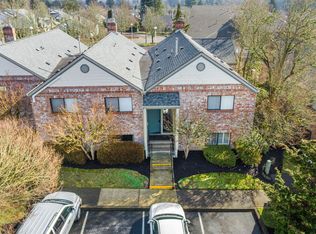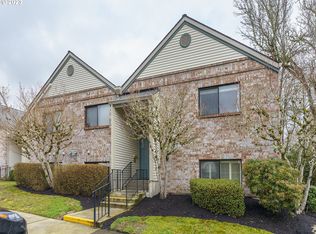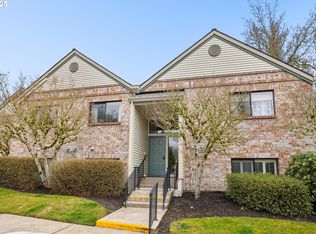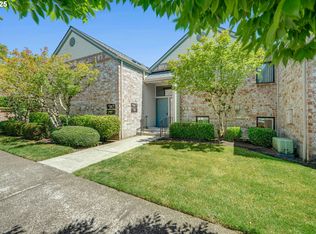Sold
$330,000
16146 SW 130th Ter APT 3, King City, OR 97224
2beds
1,200sqft
Residential, Condominium
Built in 1990
-- sqft lot
$314,400 Zestimate®
$275/sqft
$2,061 Estimated rent
Home value
$314,400
$296,000 - $333,000
$2,061/mo
Zestimate® history
Loading...
Owner options
Explore your selling options
What's special
Delightful, upper level, Canterbury Floor Plan with prime central location, just steps from the community clubhouse. Windows galore flood natural sun-lite throughout this coveted, END UNIT condo. Vaulted LR ceilings enhance the spacious, airy feeling as it flows seamlessly into the large dining room & chef's kitchen. Every day will feel like a postcard moment as you enjoy your morning coffee on your spacious covered deck. Generously sized primary bedroom with en suite bathroom & walk-in closet. Second bedroom or den/office - flexibility at it's finest. Secure, detached single car garage. New hot H2O heater. Don't delay, the ultimate in carefree 55+ living is calling you now!!
Zillow last checked: 8 hours ago
Listing updated: November 08, 2025 at 09:00pm
Listed by:
Darcy Shetler 503-639-7220,
Prestige Properties Inc
Bought with:
Tara Stone, 201218089
eXp Realty, LLC
Source: RMLS (OR),MLS#: 23281085
Facts & features
Interior
Bedrooms & bathrooms
- Bedrooms: 2
- Bathrooms: 2
- Full bathrooms: 2
- Main level bathrooms: 2
Primary bedroom
- Features: Suite, Walkin Closet, Wallto Wall Carpet
- Level: Main
- Area: 180
- Dimensions: 15 x 12
Bedroom 2
- Features: Wallto Wall Carpet
- Level: Main
- Area: 132
- Dimensions: 11 x 12
Dining room
- Features: Laminate Flooring
- Level: Main
- Area: 110
- Dimensions: 10 x 11
Kitchen
- Features: Eat Bar, Microwave, Laminate Flooring
- Level: Main
- Area: 121
- Width: 11
Living room
- Features: Deck, Fireplace, Sliding Doors, Vaulted Ceiling, Wallto Wall Carpet
- Level: Main
- Area: 255
- Dimensions: 15 x 17
Heating
- Heat Pump, Fireplace(s)
Cooling
- Heat Pump
Appliances
- Included: Built-In Range, Dishwasher, Disposal, Free-Standing Refrigerator, Microwave, Washer/Dryer, Gas Water Heater
- Laundry: Hookup Available
Features
- Vaulted Ceiling(s), Eat Bar, Suite, Walk-In Closet(s)
- Flooring: Laminate, Wall to Wall Carpet
- Doors: Sliding Doors
- Windows: Double Pane Windows
- Basement: None
- Number of fireplaces: 1
- Fireplace features: Gas, Insert
- Common walls with other units/homes: 1 Common Wall
Interior area
- Total structure area: 1,200
- Total interior livable area: 1,200 sqft
Property
Parking
- Total spaces: 1
- Parking features: Off Street, Condo Garage (Undeeded), Detached
- Garage spaces: 1
Accessibility
- Accessibility features: One Level, Utility Room On Main, Walkin Shower, Accessibility
Features
- Stories: 1
- Entry location: Upper Floor
- Patio & porch: Covered Deck, Deck
- Has view: Yes
- View description: Territorial
Lot
- Features: Commons
Details
- Parcel number: R2005738
Construction
Type & style
- Home type: Condo
- Property subtype: Residential, Condominium
Materials
- Brick
- Foundation: Slab
- Roof: Composition
Condition
- Resale
- New construction: No
- Year built: 1990
Utilities & green energy
- Sewer: Public Sewer
- Water: Public
- Utilities for property: Cable Connected
Community & neighborhood
Senior living
- Senior community: Yes
Location
- Region: King City
- Subdivision: King City Highlands
HOA & financial
HOA
- Has HOA: Yes
- HOA fee: $386 monthly
- Amenities included: Commons, Exterior Maintenance, Insurance, Library, Maintenance Grounds, Management, Meeting Room, Party Room, Sewer, Trash, Water
- Second HOA fee: $1,023 annually
Other
Other facts
- Listing terms: Cash,Conventional
- Road surface type: Paved
Price history
| Date | Event | Price |
|---|---|---|
| 5/22/2024 | Sold | $330,000-5.7%$275/sqft |
Source: | ||
| 4/21/2024 | Pending sale | $350,000$292/sqft |
Source: | ||
| 2/11/2024 | Price change | $350,000-3.4%$292/sqft |
Source: | ||
| 10/14/2023 | Listed for sale | $362,500+83.1%$302/sqft |
Source: | ||
| 3/18/2016 | Sold | $198,000$165/sqft |
Source: | ||
Public tax history
| Year | Property taxes | Tax assessment |
|---|---|---|
| 2025 | $3,630 +10.3% | $204,410 +3% |
| 2024 | $3,290 +2.7% | $198,460 +3% |
| 2023 | $3,202 +3% | $192,680 +3% |
Find assessor info on the county website
Neighborhood: 97224
Nearby schools
GreatSchools rating
- 4/10Deer Creek Elementary SchoolGrades: K-5Distance: 0.1 mi
- 5/10Twality Middle SchoolGrades: 6-8Distance: 1.9 mi
- 4/10Tualatin High SchoolGrades: 9-12Distance: 3.6 mi
Schools provided by the listing agent
- Elementary: Deer Creek
- Middle: Twality
- High: Tualatin
Source: RMLS (OR). This data may not be complete. We recommend contacting the local school district to confirm school assignments for this home.
Get a cash offer in 3 minutes
Find out how much your home could sell for in as little as 3 minutes with a no-obligation cash offer.
Estimated market value
$314,400
Get a cash offer in 3 minutes
Find out how much your home could sell for in as little as 3 minutes with a no-obligation cash offer.
Estimated market value
$314,400



