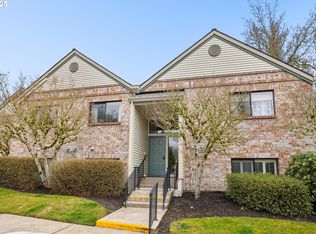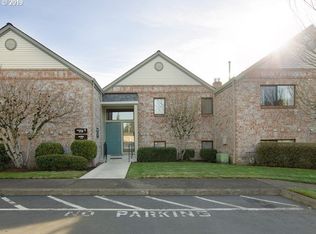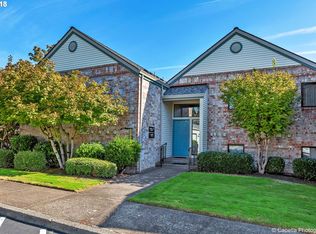Sold
$284,900
16146 SW 130th Ter APT 2, Tigard, OR 97224
2beds
1,002sqft
Residential, Condominium
Built in 1990
-- sqft lot
$281,600 Zestimate®
$284/sqft
$1,921 Estimated rent
Home value
$281,600
$268,000 - $298,000
$1,921/mo
Zestimate® history
Loading...
Owner options
Explore your selling options
What's special
Located in a quiet, secluded community, this charming one-level condo offers easy living in a peaceful setting. The neighbor above has carpeted floors, which helps keep it quiet! Fresh carpet, new refrigerator and a new roof! Plus, this unit stays cool in the summer! Enjoy the nearby community paths and scenic surroundings. You’re just steps from the community center, making it easy to stay connected while still enjoying privacy. It’s the perfect retreat for those seeking a relaxed, low-maintenance lifestyle in a close-knit neighborhood—just minutes from everyday conveniences. HOA dues cover water, sewer, garbage/recycling, basic cable, exterior maintenance, landscaping and details like window washing and dryer vent cleaning! The clubhouse offers a party room, large kitchen, meeting room, game room and library. Be sure not to miss the events calendar covering everything from coffee hour to Zumba power!
Zillow last checked: 8 hours ago
Listing updated: September 03, 2025 at 03:17am
Listed by:
Cassandra Davison 503-545-5380,
Windermere Realty Trust
Bought with:
Hollie Watson, 201214992
Kinected Realty, LLC
Source: RMLS (OR),MLS#: 767780064
Facts & features
Interior
Bedrooms & bathrooms
- Bedrooms: 2
- Bathrooms: 2
- Full bathrooms: 2
- Main level bathrooms: 2
Primary bedroom
- Features: Double Closet, Walkin Shower, Wallto Wall Carpet
- Level: Main
Bedroom 2
- Features: Closet
- Level: Main
Kitchen
- Features: Eat Bar, Microwave, Free Standing Range, Free Standing Refrigerator
- Level: Main
Living room
- Features: Fireplace Insert, Patio, Sliding Doors
- Level: Main
Cooling
- Wall Unit(s)
Appliances
- Included: Free-Standing Range, Free-Standing Refrigerator, Stainless Steel Appliance(s), Washer/Dryer, Microwave, Gas Water Heater
Features
- Closet, Eat Bar, Double Closet, Walkin Shower
- Flooring: Wall to Wall Carpet
- Doors: Sliding Doors
- Windows: Double Pane Windows
- Number of fireplaces: 1
- Fireplace features: Gas, Insert
Interior area
- Total structure area: 1,002
- Total interior livable area: 1,002 sqft
Property
Parking
- Total spaces: 1
- Parking features: Off Street, Garage Door Opener, Detached
- Garage spaces: 1
Accessibility
- Accessibility features: Ground Level, Main Floor Bedroom Bath, One Level, Utility Room On Main, Walkin Shower, Accessibility
Features
- Stories: 1
- Entry location: Ground Floor
- Patio & porch: Covered Patio, Patio
Details
- Parcel number: R2005737
Construction
Type & style
- Home type: Condo
- Architectural style: Traditional
- Property subtype: Residential, Condominium
Materials
- Brick, Wood Siding
- Roof: Composition
Condition
- Resale
- New construction: No
- Year built: 1990
Utilities & green energy
- Gas: Gas
- Sewer: Public Sewer
- Water: Public
- Utilities for property: Cable Connected
Community & neighborhood
Security
- Security features: Limited Access
Senior living
- Senior community: Yes
Location
- Region: Tigard
HOA & financial
HOA
- Has HOA: Yes
- HOA fee: $525 monthly
- Amenities included: Cable T V, Exterior Maintenance, Library, Maintenance Grounds, Management, Meeting Room, Party Room, Sewer, Trash, Water
- Second HOA fee: $1,110 annually
Other
Other facts
- Listing terms: Cash,Conventional
Price history
| Date | Event | Price |
|---|---|---|
| 9/2/2025 | Sold | $284,900$284/sqft |
Source: | ||
| 7/18/2025 | Pending sale | $284,900$284/sqft |
Source: | ||
| 7/10/2025 | Listed for sale | $284,900+54.8%$284/sqft |
Source: | ||
| 2/8/2017 | Sold | $184,000+60%$184/sqft |
Source: | ||
| 2/17/1999 | Sold | $115,000$115/sqft |
Source: Public Record | ||
Public tax history
| Year | Property taxes | Tax assessment |
|---|---|---|
| 2025 | $3,051 +10.3% | $171,780 +3% |
| 2024 | $2,765 +2.7% | $166,780 +3% |
| 2023 | $2,691 +3% | $161,930 +3% |
Find assessor info on the county website
Neighborhood: 97224
Nearby schools
GreatSchools rating
- 4/10Deer Creek Elementary SchoolGrades: K-5Distance: 0.1 mi
- 5/10Twality Middle SchoolGrades: 6-8Distance: 1.9 mi
- 4/10Tualatin High SchoolGrades: 9-12Distance: 3.6 mi
Schools provided by the listing agent
- Elementary: Deer Creek
- Middle: Twality
- High: Tualatin
Source: RMLS (OR). This data may not be complete. We recommend contacting the local school district to confirm school assignments for this home.
Get a cash offer in 3 minutes
Find out how much your home could sell for in as little as 3 minutes with a no-obligation cash offer.
Estimated market value
$281,600
Get a cash offer in 3 minutes
Find out how much your home could sell for in as little as 3 minutes with a no-obligation cash offer.
Estimated market value
$281,600


