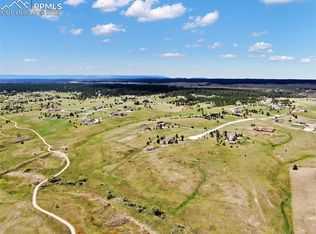Sold for $765,000 on 04/03/25
$765,000
16145 Turftop Ter, Elbert, CO 80106
4beds
2,526sqft
Single Family Residence
Built in 1992
5.13 Acres Lot
$741,900 Zestimate®
$303/sqft
$2,877 Estimated rent
Home value
$741,900
$705,000 - $779,000
$2,877/mo
Zestimate® history
Loading...
Owner options
Explore your selling options
What's special
Nestled on 5+ breathtaking acres, this upgraded 4-bed, 3-bath countryside retreat offers the perfect blend of rural charm & modern convenience—just 12 minutes from town! From the moment you arrive, you'll be captivated by the mature trees, scenic views, and direct access to riding trails, making it a dream for nature lovers and horse enthusiasts alike. Inside, vaulted ceilings, expansive windows, & wood laminate floors create an inviting, light-filled space. The kitchen is designed to impress, featuring stainless steel appliances, a gas range and hood, lots of counter and cabinet space, a spacious island, & a walk-in pantry. The main-level primary suite is a private oasis with a luxurious 5-piece en-suite bath and a large walk-in closet. Upstairs, two secondary bedrooms boast stunning views and share a full bath, while the fully finished walk-out basement offers a cozy family room with a stone gas fireplace, built-in bookshelves, a fourth bedroom, updated 3/4 bath, & laundry room. Step outside the walk-out basement to a private, fully fenced patio, or relax on the large Trex deck from the main-level overlooking the expansive fenced backyard. This home has been meticulously maintained with top-tier upgrades, including a brand-new TRANE high-efficiency furnace (2025), radon system, a resurfaced circular asphalt driveway (2024), fresh interior and exterior paint (2024/25), newer basement windows (2024), newer garage door opener (2025), a fully serviced HVAC system (2024), air conditioning, pumped and inspected septic system (2024), installed generator plug-in for convenience, greenhouse with irrigation controls & new plastic installation (2025)! The oversized 2-car garage features built-in storage, a second laundry hookup, while the barn, storage shed, & greenhouse add incredible versatility. RV parking! Plus, the Domestic well allows for 1 acre of irrigation! Whether you’re dreaming of wide-open spaces, modern comfort, or an equestrian paradise, this home has it all!
Zillow last checked: 8 hours ago
Listing updated: April 03, 2025 at 06:22am
Listed by:
Becky Cramer GRI MRP PPS 719-661-0422,
Compass
Bought with:
Amy Kunce-Martinez
The Cutting Edge
Source: Pikes Peak MLS,MLS#: 3724660
Facts & features
Interior
Bedrooms & bathrooms
- Bedrooms: 4
- Bathrooms: 3
- Full bathrooms: 2
- 3/4 bathrooms: 1
Basement
- Area: 793
Heating
- Forced Air
Cooling
- Central Air
Appliances
- Included: Dishwasher, Disposal, Dryer, Gas in Kitchen, Exhaust Fan, Microwave, Refrigerator, Self Cleaning Oven, Washer
- Laundry: In Basement, In Garage, Main Level
Features
- 9Ft + Ceilings, Vaulted Ceiling(s), See Prop Desc Remarks, High Speed Internet, Pantry
- Flooring: Carpet, Tile, Wood Laminate
- Windows: Window Coverings
- Basement: Full,Partially Finished
- Has fireplace: Yes
- Fireplace features: Basement, Gas
Interior area
- Total structure area: 2,526
- Total interior livable area: 2,526 sqft
- Finished area above ground: 1,733
- Finished area below ground: 793
Property
Parking
- Total spaces: 2
- Parking features: Attached, Garage Door Opener, Oversized, Paved Driveway, RV Access/Parking
- Attached garage spaces: 2
Features
- Levels: Two
- Stories: 2
- Patio & porch: Composite, Concrete, See Prop Desc Remarks
- Fencing: Back Yard,Other,See Remarks
- Has view: Yes
- View description: Mountain(s), View of Pikes Peak
Lot
- Size: 5.13 Acres
- Features: Cul-De-Sac, See Remarks, Hiking Trail, Near Park, Near Schools, Near Shopping Center, HOA Required $, Horses (Zoned)
Details
- Additional structures: Barn(s), Storage, Workshop
- Parcel number: 4130003003
Construction
Type & style
- Home type: SingleFamily
- Property subtype: Single Family Residence
Materials
- Stone, Stucco
- Foundation: Walk Out
- Roof: Composite Shingle
Condition
- Existing Home
- New construction: No
- Year built: 1992
Utilities & green energy
- Electric: 220 Volts in Garage
- Water: Well
- Utilities for property: Propane, Phone Available
Community & neighborhood
Community
- Community features: Hiking or Biking Trails, See Prop Desc Remarks
Location
- Region: Elbert
Other
Other facts
- Listing terms: Cash,Conventional,FHA,VA Loan
Price history
| Date | Event | Price |
|---|---|---|
| 4/3/2025 | Sold | $765,000$303/sqft |
Source: | ||
| 3/1/2025 | Contingent | $765,000$303/sqft |
Source: | ||
| 2/27/2025 | Listed for sale | $765,000-3.2%$303/sqft |
Source: | ||
| 11/17/2024 | Listing removed | $790,000$313/sqft |
Source: | ||
| 11/13/2024 | Price change | $790,000-0.6%$313/sqft |
Source: | ||
Public tax history
| Year | Property taxes | Tax assessment |
|---|---|---|
| 2024 | $2,820 +15.5% | $45,130 +18.4% |
| 2023 | $2,443 -4% | $38,120 +6.7% |
| 2022 | $2,544 | $35,730 -2.8% |
Find assessor info on the county website
Neighborhood: 80106
Nearby schools
GreatSchools rating
- 6/10BENNETT RANCH ELEMENTARY SCHOOLGrades: PK-5Distance: 6.5 mi
- 5/10Falcon Middle SchoolGrades: 6-8Distance: 6.6 mi
- 5/10Falcon High SchoolGrades: 9-12Distance: 6 mi
Schools provided by the listing agent
- Elementary: Bennett Ranch
- Middle: Falcon
- High: Falcon
- District: Falcon-49
Source: Pikes Peak MLS. This data may not be complete. We recommend contacting the local school district to confirm school assignments for this home.

Get pre-qualified for a loan
At Zillow Home Loans, we can pre-qualify you in as little as 5 minutes with no impact to your credit score.An equal housing lender. NMLS #10287.
