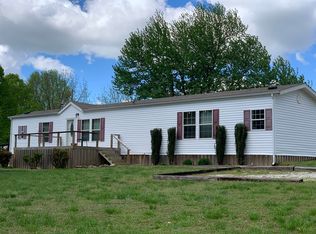Come see this amazing modular home on a permanent foundation. This home will qualify for FHA and VA loans. You will love the large open concept living area with a wood burning fireplace. The kitchen features a commercial grade refrigerator and eat at bar as well as a dining room. The master bedroom and bathroom offer so many high end features. The two guest bedrooms and guest bathroom will give your guest plenty of room. The utility room includes the washer/dryer and access to the back deck. On top of all that the home is located in the great Friendship Hills Subdivision and has Lake Stockton access less than a 1/4 mile away. The home in located on almost acre of land and you will love the view off your front porch. This property will make an awesome full time home or lake home deluxe.
This property is off market, which means it's not currently listed for sale or rent on Zillow. This may be different from what's available on other websites or public sources.
