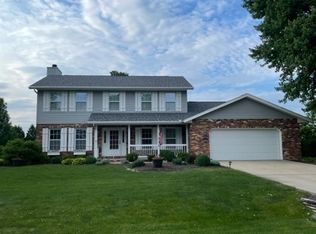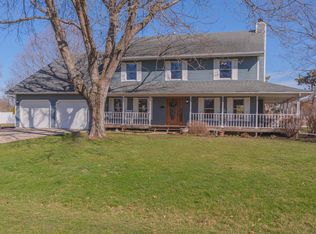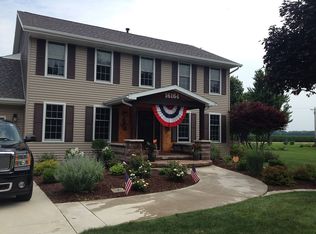Country living on the edge of town. No back neighbors in this half acre fenced-in yard with mature trees and oversized deck. New roof '08. New kitchen countertops, sink, and faucet 2012. All bathroom fixtures updated '12. Updated light fixtures '11. New exterior painted '11. New landscaping. 2 car heated garage! Windows replaced '04. Priced $15,000 below recently appraised value!
This property is off market, which means it's not currently listed for sale or rent on Zillow. This may be different from what's available on other websites or public sources.


