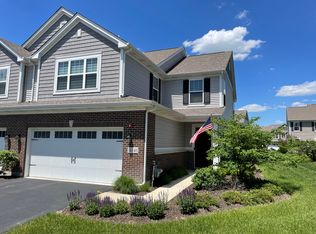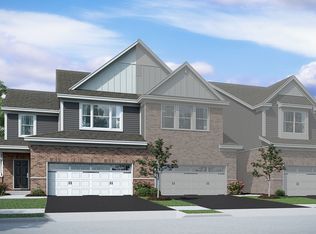Closed
$395,000
16142 W Switch Grass Rd, Lockport, IL 60441
2beds
1,777sqft
Townhouse, Single Family Residence
Built in 2017
1,776 Square Feet Lot
$401,100 Zestimate®
$222/sqft
$2,717 Estimated rent
Home value
$401,100
$369,000 - $437,000
$2,717/mo
Zestimate® history
Loading...
Owner options
Explore your selling options
What's special
Impeccably maintained, move in ready townhome is better than new! Just built in 2017, this spacious 2 story offers luxury 9' ceilings, recessed lighting, vinyl plank flooring, eat in kitchen with SS appliances, huge walk in pantry, island with seating open to the adjoining family room are and powder room all on main level. Upper level boasts large loft, guest bedroom, guest bath, convenient laundry room with sink and large master with en suite that offers double sinks and soaker tub, plus a walk in closet. Home has been upgraded with CAT 6 cable for fastest internet speed! Outdoor patio off kitchen area is great for summer! Additional upgrades include; epoxy coated garage floor, custom window treatments and whole house water filter. All appliances stay! Conveniently located near expressways, schools and shopping.
Zillow last checked: 8 hours ago
Listing updated: December 15, 2024 at 12:23am
Listing courtesy of:
Maryanne Schultz 708-460-1400,
Baird & Warner
Bought with:
Stela Dropca, PSA
Domin'are
Source: MRED as distributed by MLS GRID,MLS#: 12203307
Facts & features
Interior
Bedrooms & bathrooms
- Bedrooms: 2
- Bathrooms: 3
- Full bathrooms: 2
- 1/2 bathrooms: 1
Primary bedroom
- Features: Flooring (Carpet), Bathroom (Full)
- Level: Second
- Area: 204 Square Feet
- Dimensions: 17X12
Bedroom 2
- Features: Flooring (Carpet)
- Level: Second
- Area: 204 Square Feet
- Dimensions: 17X12
Kitchen
- Features: Kitchen (Eating Area-Table Space, Island, Pantry-Walk-in), Flooring (Vinyl)
- Level: Lower
- Area: 204 Square Feet
- Dimensions: 12X17
Laundry
- Features: Flooring (Ceramic Tile)
- Level: Second
- Area: 60 Square Feet
- Dimensions: 10X6
Living room
- Features: Flooring (Vinyl)
- Level: Main
- Area: 220 Square Feet
- Dimensions: 20X11
Loft
- Features: Flooring (Carpet)
- Level: Second
- Area: 176 Square Feet
- Dimensions: 16X11
Heating
- Natural Gas, Forced Air
Cooling
- Central Air
Appliances
- Laundry: Upper Level, Sink
Features
- Walk-In Closet(s), High Ceilings, Pantry
- Flooring: Laminate
- Basement: None
Interior area
- Total structure area: 0
- Total interior livable area: 1,777 sqft
Property
Parking
- Total spaces: 2
- Parking features: Garage Door Opener, On Site, Attached, Garage
- Attached garage spaces: 2
- Has uncovered spaces: Yes
Accessibility
- Accessibility features: No Disability Access
Features
- Patio & porch: Patio
Lot
- Size: 1,776 sqft
- Dimensions: 24X74
Details
- Parcel number: 1605194160190000
- Special conditions: None
Construction
Type & style
- Home type: Townhouse
- Property subtype: Townhouse, Single Family Residence
Materials
- Vinyl Siding, Brick
Condition
- New construction: No
- Year built: 2017
Utilities & green energy
- Sewer: Public Sewer
- Water: Public
Community & neighborhood
Location
- Region: Lockport
- Subdivision: The Townes At Sagebrook
HOA & financial
HOA
- Has HOA: Yes
- HOA fee: $292 monthly
- Services included: Exterior Maintenance, Lawn Care, Snow Removal
Other
Other facts
- Listing terms: Conventional
- Ownership: Fee Simple w/ HO Assn.
Price history
| Date | Event | Price |
|---|---|---|
| 4/1/2025 | Sold | $395,000+5.3%$222/sqft |
Source: Public Record Report a problem | ||
| 12/13/2024 | Sold | $375,000-2.6%$211/sqft |
Source: | ||
| 11/12/2024 | Contingent | $385,000$217/sqft |
Source: | ||
| 11/5/2024 | Listed for sale | $385,000+67.5%$217/sqft |
Source: | ||
| 10/4/2017 | Sold | $229,890$129/sqft |
Source: Public Record Report a problem | ||
Public tax history
| Year | Property taxes | Tax assessment |
|---|---|---|
| 2023 | $7,723 +4.2% | $90,758 +7.1% |
| 2022 | $7,409 +4.8% | $84,741 +5.5% |
| 2021 | $7,067 +0.5% | $80,286 +3.8% |
Find assessor info on the county website
Neighborhood: Karen Springs
Nearby schools
GreatSchools rating
- 8/10William J Butler SchoolGrades: 1-4Distance: 0.9 mi
- 10/10Homer Jr High SchoolGrades: 7-8Distance: 4.4 mi
- 9/10Lockport Township High School EastGrades: 9-12Distance: 1 mi
Schools provided by the listing agent
- High: Lockport Township High School
- District: 33C
Source: MRED as distributed by MLS GRID. This data may not be complete. We recommend contacting the local school district to confirm school assignments for this home.
Get a cash offer in 3 minutes
Find out how much your home could sell for in as little as 3 minutes with a no-obligation cash offer.
Estimated market value$401,100
Get a cash offer in 3 minutes
Find out how much your home could sell for in as little as 3 minutes with a no-obligation cash offer.
Estimated market value
$401,100

