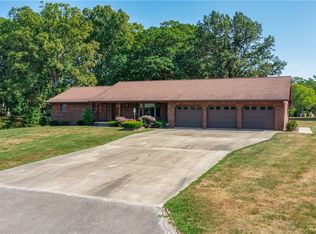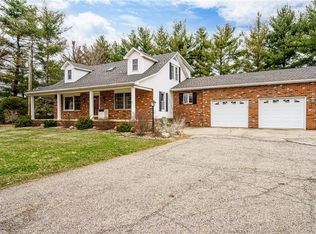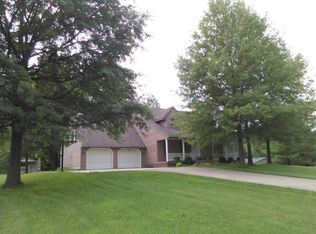Sold for $300,000 on 08/18/25
$300,000
16142 N Country Estates Rd, Effingham, IL 62401
3beds
2,305sqft
Single Family Residence
Built in 1989
0.77 Acres Lot
$304,300 Zestimate®
$130/sqft
$2,486 Estimated rent
Home value
$304,300
Estimated sales range
Not available
$2,486/mo
Zestimate® history
Loading...
Owner options
Explore your selling options
What's special
Get out of City limits! Check out this solid 3 bed 2.5 bath house located in Country Estates! This multi-level spacious home features curb appeal that welcomes you as you enter this property. Step inside to an inviting entryway with coat closet, followed by the large living room, into the kitchen complete with appliances and open to the dining area with patio door that leads to the 18x16 wood deck, followed by the family room. The MAIN FLOOR Master bedroom has two closets and is located right next to a full bathroom. A laundry room and half bath finish out the main level. Upstairs you will find a Full Bathroom and two Huge bedrooms: one with 4 closets, and the other with 2 closets! The basement is wide open and ready for whatever you want to do, includes an egress window. Newer Laminate flooring! Oversized 2 car garage. Gutter Guards in place. HVAC 2006 with Triton Air Cleaner. 2 sheds for all the extras! Large 3/4 acre yard! Move-Right-In!
Zillow last checked: 8 hours ago
Listing updated: August 18, 2025 at 03:08pm
Listed by:
Brian Henning 217-803-0145,
Full Circle Realty
Bought with:
Non Member, #N/A
Central Illinois Board of REALTORS
Source: CIBR,MLS#: 6249264 Originating MLS: Central Illinois Board Of REALTORS
Originating MLS: Central Illinois Board Of REALTORS
Facts & features
Interior
Bedrooms & bathrooms
- Bedrooms: 3
- Bathrooms: 3
- Full bathrooms: 2
- 1/2 bathrooms: 1
Primary bedroom
- Description: Flooring: Carpet
- Level: Main
- Dimensions: 15.6 x 11.3
Bedroom
- Description: Flooring: Carpet
- Level: Upper
- Dimensions: 18.4 x 14.2
Bedroom
- Description: Flooring: Carpet
- Level: Upper
- Dimensions: 18.4 x 17
Dining room
- Description: Flooring: Laminate
- Level: Main
- Dimensions: 11.3 x 11
Family room
- Description: Flooring: Laminate
- Level: Main
- Dimensions: 15.7 x 11
Foyer
- Description: Flooring: Laminate
- Level: Main
- Dimensions: 8.9 x 8
Other
- Description: Flooring: Vinyl
- Level: Main
- Dimensions: 9.4 x 7.2
Other
- Description: Flooring: Vinyl
- Level: Main
- Dimensions: 7 x 2.5
Other
- Description: Flooring: Vinyl
- Level: Upper
- Dimensions: 9.2 x 7
Kitchen
- Description: Flooring: Vinyl
- Level: Main
- Dimensions: 13.3 x 12.3
Laundry
- Description: Flooring: Vinyl
- Level: Main
- Dimensions: 8.4 x 7
Living room
- Description: Flooring: Carpet
- Level: Main
- Dimensions: 19.7 x 13.6
Heating
- Forced Air, Gas
Cooling
- Central Air
Appliances
- Included: Dryer, Gas Water Heater, Microwave, Range, Refrigerator, Washer
- Laundry: Main Level
Features
- Air Filtration, Main Level Primary, Walk-In Closet(s)
- Basement: Unfinished,Full,Sump Pump
- Has fireplace: No
Interior area
- Total structure area: 2,305
- Total interior livable area: 2,305 sqft
- Finished area above ground: 2,305
- Finished area below ground: 0
Property
Parking
- Total spaces: 2
- Parking features: Attached, Garage
- Attached garage spaces: 2
Features
- Patio & porch: Deck
- Exterior features: Deck, Shed
Lot
- Size: 0.77 Acres
Details
- Additional structures: Shed(s)
- Parcel number: 1107012053
- Zoning: RES
- Special conditions: None
Construction
Type & style
- Home type: SingleFamily
- Architectural style: Other
- Property subtype: Single Family Residence
Materials
- Brick, Vinyl Siding
- Foundation: Basement
- Roof: Shingle
Condition
- Year built: 1989
Utilities & green energy
- Sewer: Septic Tank
- Water: Public
Community & neighborhood
Location
- Region: Effingham
- Subdivision: Country Estates Sub
Other
Other facts
- Road surface type: Concrete
Price history
| Date | Event | Price |
|---|---|---|
| 8/18/2025 | Sold | $300,000-4.8%$130/sqft |
Source: | ||
| 7/31/2025 | Pending sale | $315,000$137/sqft |
Source: | ||
| 7/14/2025 | Contingent | $315,000$137/sqft |
Source: | ||
| 7/5/2025 | Listed for sale | $315,000-0.8%$137/sqft |
Source: | ||
| 4/7/2025 | Contingent | $317,500$138/sqft |
Source: | ||
Public tax history
| Year | Property taxes | Tax assessment |
|---|---|---|
| 2024 | $5,665 +4.1% | $111,820 +10.5% |
| 2023 | $5,443 +19.7% | $101,190 +8% |
| 2022 | $4,546 +5.1% | $93,700 +5% |
Find assessor info on the county website
Neighborhood: 62401
Nearby schools
GreatSchools rating
- NASouth Side Grade SchoolGrades: 1-3Distance: 3.6 mi
- 4/10Effingham Junior High SchoolGrades: 6-9Distance: 2.9 mi
- 8/10Effingham High SchoolGrades: 9-12Distance: 2.9 mi
Schools provided by the listing agent
- District: Effingham Dist. 40
Source: CIBR. This data may not be complete. We recommend contacting the local school district to confirm school assignments for this home.

Get pre-qualified for a loan
At Zillow Home Loans, we can pre-qualify you in as little as 5 minutes with no impact to your credit score.An equal housing lender. NMLS #10287.


