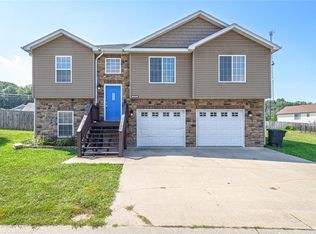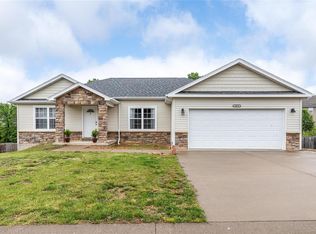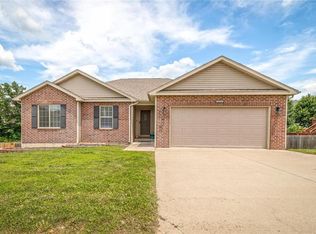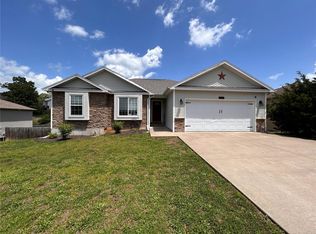Super cute 4 bedroom split level home located just minutes from the main gate of Ft. Leonard Wood. Close to restaurants and shopping, too!! Enjoy summer BBQ's on the enlarged deck while Fido and the kids play in the fenced back yard. This home comes complete with all kitchen appliances, plus the washer and dryer!!
This property is off market, which means it's not currently listed for sale or rent on Zillow. This may be different from what's available on other websites or public sources.



