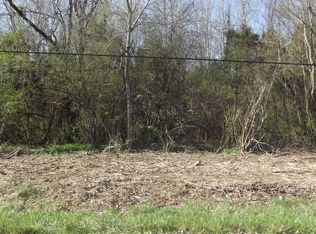Sold for $336,000
$336,000
1614 Wolfpen Rd, Pendleton, KY 40055
3beds
2,274sqft
Single Family Residence
Built in 1989
5.01 Acres Lot
$380,200 Zestimate®
$148/sqft
$1,731 Estimated rent
Home value
$380,200
$361,000 - $399,000
$1,731/mo
Zestimate® history
Loading...
Owner options
Explore your selling options
What's special
This is the homestead you've been waiting for! Hard to find three bedroom, two bathroom brick ranch with a basement on FIVE acres; offering privacy and convenient proximity, less than two miles from I-71! The large family room with a cozy fireplace is open to the eat-in kitchen with plenty of cabinetry. You'll love using the wood-burning stove in the additional living space off of the family room; which could be used as a dining room, office or exercise room! The large basement was recently waterproofed and offers a finished bonus room. The property offers approximately two cleared acres, three wooded acres and a pond. Enjoy the fresh air, beauty of the natural landscape and wildlife with your loved ones from the front porch or the back deck. The detached garage has space for two cars, a workshop and all of the storage you could need! The current owners had grand plans for this place before being relocated and put a lot of love into it; including a new roof, new gutters & shutters, new flooring and paint throughout, and a complete renovation of the guest bathroom. See list of updates in the documents section for a complete list of updates. Owners are selling as-is because they are in the process of relocating to a new city and will not have the time or latitude to make repairs themselves.
Zillow last checked: 8 hours ago
Listing updated: July 25, 2025 at 10:21am
Listed by:
Brooke Viehmann 502-939-7649,
Coldwell Banker McMahan
Bought with:
Christy Webster, 223523
United Real Estate Louisville
Source: GLARMLS,MLS#: 1629811
Facts & features
Interior
Bedrooms & bathrooms
- Bedrooms: 3
- Bathrooms: 2
- Full bathrooms: 2
Primary bedroom
- Level: First
Bedroom
- Level: First
Bedroom
- Level: First
Primary bathroom
- Description: Ensuite
- Level: First
Half bathroom
- Level: First
Family room
- Level: First
Kitchen
- Level: First
Laundry
- Level: Basement
Office
- Description: Other
- Level: Basement
Other
- Description: Bonus Room
- Level: First
Heating
- Forced Air, Natural Gas
Cooling
- Central Air
Features
- Basement: Partially Finished
- Number of fireplaces: 1
Interior area
- Total structure area: 1,839
- Total interior livable area: 2,274 sqft
- Finished area above ground: 1,839
- Finished area below ground: 435
Property
Parking
- Total spaces: 4
- Parking features: Detached
- Garage spaces: 2
- Carport spaces: 2
- Covered spaces: 4
Features
- Stories: 1
- Patio & porch: Deck
Lot
- Size: 5.01 Acres
- Features: Wooded
Details
- Additional structures: Outbuilding
- Parcel number: 0060000180.00
Construction
Type & style
- Home type: SingleFamily
- Architectural style: Ranch
- Property subtype: Single Family Residence
Materials
- Brick
- Foundation: Concrete Blk
- Roof: Shingle
Condition
- Year built: 1989
Utilities & green energy
- Sewer: Septic Tank
- Water: Public
- Utilities for property: Electricity Connected, Natural Gas Connected
Community & neighborhood
Location
- Region: Pendleton
- Subdivision: Deerfield Farms
HOA & financial
HOA
- Has HOA: No
Price history
| Date | Event | Price |
|---|---|---|
| 3/10/2023 | Sold | $336,000+3.4%$148/sqft |
Source: | ||
| 2/6/2023 | Contingent | $325,000$143/sqft |
Source: | ||
| 1/31/2023 | Listed for sale | $325,000+41.3%$143/sqft |
Source: | ||
| 12/18/2020 | Sold | $230,000+2.2%$101/sqft |
Source: | ||
| 11/10/2020 | Pending sale | $225,000$99/sqft |
Source: Keller Williams Louisville East #1573455 Report a problem | ||
Public tax history
| Year | Property taxes | Tax assessment |
|---|---|---|
| 2023 | $3,973 +40.6% | $336,000 +46.1% |
| 2022 | $2,825 -2.4% | $230,000 |
| 2021 | $2,894 +68.1% | $230,000 +33% |
Find assessor info on the county website
Neighborhood: 40055
Nearby schools
GreatSchools rating
- 2/10Campbellsburg Elementary SchoolGrades: K-5Distance: 6.2 mi
- 4/10Henry County Middle SchoolGrades: 6-8Distance: 7.5 mi
- 3/10Henry County High SchoolGrades: 9-12Distance: 7.4 mi
Get pre-qualified for a loan
At Zillow Home Loans, we can pre-qualify you in as little as 5 minutes with no impact to your credit score.An equal housing lender. NMLS #10287.
