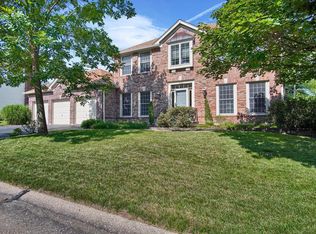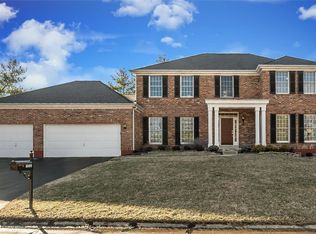Dynamic ranch with open floor plan and a fabulous professionally finished L/L with deep pour. Great for a large family with almost 3000 sq. ft. on the main level.Interior has been recently repainted with neutral colors.Recently updated kitchen which has granite counter tops incl. planning desk, 42 in. cabinets & ceramic tile floor. 3 full masonry wood burning f/p's, vaulted great room, office/den/kitchen, breakfast room & master bath. L/L has a large recreation room, 5th bdrm. (w/large windows - also makes a great office), full bath, large walk behind wet bar and lots of extra storage.Other features of this home include main floor laundry room, 3 full baths and 1 half bath, vinyl siding-2003, zoned heating and cooling (lg. air conditioner replaced 7/10), 2 hwh's, roof - 8 yrs., security system, screened porch off of breakfast room & a multi-level deck backing to woods and sides to common ground!!4th bedroom on main level is currently set up as a wonderful office with a woodburning f/p.<br/><br/>Brokered And Advertised By: Assist 2 Sell Sell & Buy Advan<br/>Listing Agent: Connie Lieber
This property is off market, which means it's not currently listed for sale or rent on Zillow. This may be different from what's available on other websites or public sources.

