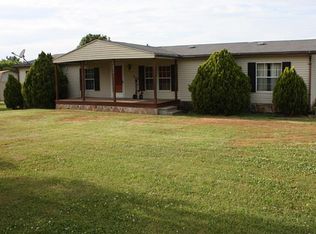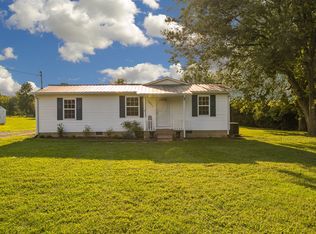Closed
$315,000
1614 Wade Rd, Lewisburg, TN 37091
4beds
2,200sqft
Single Family Residence, Residential
Built in 1890
2.11 Acres Lot
$314,000 Zestimate®
$143/sqft
$2,190 Estimated rent
Home value
$314,000
$283,000 - $349,000
$2,190/mo
Zestimate® history
Loading...
Owner options
Explore your selling options
What's special
Seller financing maybe available. Contact Shaun for more info. Completely renovated charming one level 2,250 sqft farmhouse on a beautiful 2+acre lot in Lewisburg/Belfast TN. New septic tank and field lines, electrical, plumbing, HVAC system, roof, tile bathrooms, quartz countertops, all new SS appliances, stackable washer/dryer, ceiling fans/light fixtures, electric fireplaces, some subfloor, some LVP flooring, original rich hard wood flooring, deck, driveway, sunroom with walk in storage, 3 board horse fencing along the front, and so much more!
This rare sprawling home has unique 10-foot-high ceilings and many custom-built features. The 2.26-acre lot is L shaped with a nice flat level side lot with lots of road frontage where you could build a garage/shop/barn and possibly a house or have a large garden. It has a very private backyard surrounded by trees that backups up to a big farm.
This is a rare opportunity, come see this homestead and take the beautiful drive thru the rolling hills and farms of middle TN.
10 minutes to Kroger/shopping/resturants
45 minutes to Franklin/Cool Springs
1hr to Nashville
Zillow last checked: 8 hours ago
Listing updated: November 24, 2025 at 06:09am
Listing Provided by:
Shaun Kilpatrick 404-790-9895,
Keller Williams Realty Nashville/Franklin
Bought with:
Christine Brinson, 353379
Redfin
Source: RealTracs MLS as distributed by MLS GRID,MLS#: 3033976
Facts & features
Interior
Bedrooms & bathrooms
- Bedrooms: 4
- Bathrooms: 2
- Full bathrooms: 2
- Main level bedrooms: 4
Heating
- Central, Electric, Heat Pump
Cooling
- Ceiling Fan(s), Central Air, Electric
Appliances
- Included: Electric Oven, Cooktop, Dishwasher, Disposal, Dryer, Microwave, Refrigerator, Stainless Steel Appliance(s), Washer
- Laundry: Electric Dryer Hookup, Washer Hookup
Features
- High Speed Internet
- Flooring: Wood, Tile, Vinyl
- Basement: None,Crawl Space
- Number of fireplaces: 2
- Fireplace features: Electric
Interior area
- Total structure area: 2,200
- Total interior livable area: 2,200 sqft
- Finished area above ground: 2,200
Property
Parking
- Total spaces: 6
- Parking features: Aggregate, Circular Driveway
- Uncovered spaces: 6
Features
- Levels: One
- Stories: 1
- Patio & porch: Porch, Covered, Deck
Lot
- Size: 2.11 Acres
Details
- Parcel number: 082 01900 000
- Special conditions: Owner Agent
Construction
Type & style
- Home type: SingleFamily
- Architectural style: Cottage
- Property subtype: Single Family Residence, Residential
Materials
- Frame, Vinyl Siding
- Roof: Asphalt
Condition
- New construction: No
- Year built: 1890
Utilities & green energy
- Sewer: Private Sewer
- Water: Public
- Utilities for property: Electricity Available, Water Available
Community & neighborhood
Security
- Security features: Smoke Detector(s)
Location
- Region: Lewisburg
- Subdivision: Liberty Valley
Price history
| Date | Event | Price |
|---|---|---|
| 11/21/2025 | Sold | $315,000-7.4%$143/sqft |
Source: | ||
| 11/7/2025 | Pending sale | $340,000$155/sqft |
Source: | ||
| 10/28/2025 | Listed for sale | $340,000-0.6%$155/sqft |
Source: | ||
| 10/16/2025 | Listing removed | $342,000$155/sqft |
Source: | ||
| 10/2/2025 | Price change | $342,000-1.4%$155/sqft |
Source: | ||
Public tax history
| Year | Property taxes | Tax assessment |
|---|---|---|
| 2024 | $423 | $23,250 |
| 2023 | $423 | $23,250 |
| 2022 | $423 +5.9% | $23,250 +63.7% |
Find assessor info on the county website
Neighborhood: 37091
Nearby schools
GreatSchools rating
- 4/10Westhills Elementary SchoolGrades: 4-6Distance: 9 mi
- 4/10Lewisburg Middle SchoolGrades: 7-8Distance: 10 mi
- 5/10Marshall Co High SchoolGrades: 9-12Distance: 10.1 mi
Schools provided by the listing agent
- Elementary: Marshall-Oak Grove-Westhills ELem.
- Middle: Lewisburg Middle School
- High: Marshall Co High School
Source: RealTracs MLS as distributed by MLS GRID. This data may not be complete. We recommend contacting the local school district to confirm school assignments for this home.
Get a cash offer in 3 minutes
Find out how much your home could sell for in as little as 3 minutes with a no-obligation cash offer.
Estimated market value
$314,000
Get a cash offer in 3 minutes
Find out how much your home could sell for in as little as 3 minutes with a no-obligation cash offer.
Estimated market value
$314,000

