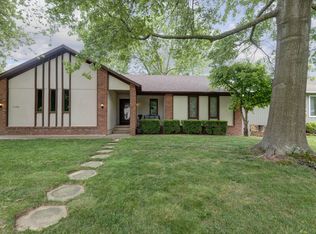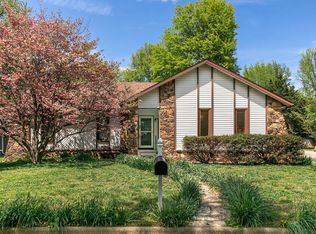Home with basement under 200K!!! Offering over 2500 sq ft, 2 living areas, 2 good size bedrooms and 2 bath on the mail level with new carpet in bedrooms. Laminate flooring in living room. Kitchen has stainless steel appliances. Basement offers spacious family room with stone gas fireplace and additional Bedroom and full bath. Large laundry room. Fenced backyard including storage shed. Great location in a nice neighborhood and move in ready! Home is being sold as-is.
This property is off market, which means it's not currently listed for sale or rent on Zillow. This may be different from what's available on other websites or public sources.



