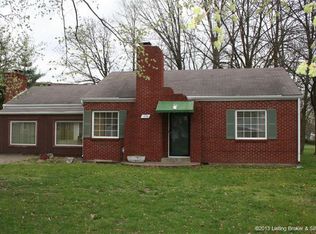!!OPEN HOUSE SUNDAY NOV 5th. 2-4 PM!!!Loads of Square Footage and Huge Lot in a Very Convenient Location!! This home has everything you want and need wrapped up in one. 3 Bedrooms up, 2 additional rooms in the lower level being used as a bedroom and game room. You will also find a Nice Sized Living Room, Formal Dining Room, Family Room, Laundry and Bath (2 Full Baths total). If You are looking for a Super Kitchen...Run to see this one! You will find an abundance of cabinets, counters, desk/workspace, pantry, breakfast bar and space for large kitchen table. In addition to all of this you have an attached garage, 12x20 Shed (electric and concrete pad), large deck and Gazebo overlooking this larger than normal backyard! Now lets talk about all of the updates since 2013- Water Heater, Water Softener, Refrigerator, Washer, Carpet in Living/Dining Room, High Efficiency Furnace/AC, Finished Rooms in LL, Dishwasher, Remodeled Baths, Kitchen Backsplash, Upstairs-High efficiency/tilt in windows, carpet and vinyl, some rooms paint and light fixtures, landscaping, sidewalk, baseboards, trim, closets with closet maid racks, insulated garage....and more. Check out the nice low Utility Bills- sellers electric, gas,water and sewer run about $175-$200 per month! Hardwood floors under carpet in the living room/Dining Room. This home has only had 2 owners! Measurements are approximate and should be verified by the buyer.
This property is off market, which means it's not currently listed for sale or rent on Zillow. This may be different from what's available on other websites or public sources.
