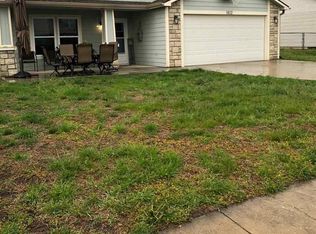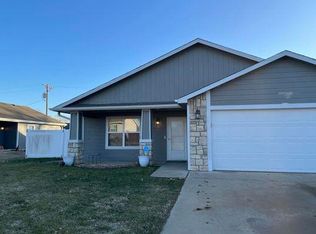Sold on 05/15/24
Price Unknown
1614 SW 72nd Pl, Topeka, KS 66619
4beds
1,529sqft
Single Family Residence, Residential
Built in 2011
7,320 Acres Lot
$188,200 Zestimate®
$--/sqft
$1,785 Estimated rent
Home value
$188,200
$173,000 - $203,000
$1,785/mo
Zestimate® history
Loading...
Owner options
Explore your selling options
What's special
Absolutely stunning 4 bed 2 bath SW Ranch! This move in ready home features new carpet, new LVT, and ceramic tile, new granite counter tops, pantry, spacious primary suite, freshly painted exterior and new landscaping! You'll love entertaining in the oversized backyard while enjoying privacy from the privacy fence. This stunning home has been touched from top to bottom! You will not want to wait as this one will not last long! Seller is a licensed Real Estate Agent in the state of Kansas!
Zillow last checked: 8 hours ago
Listing updated: June 14, 2024 at 05:40am
Listed by:
Patrick Habiger 785-969-6080,
KW One Legacy Partners, LLC
Bought with:
Patrick Habiger, 00051888
KW One Legacy Partners, LLC
Source: Sunflower AOR,MLS#: 233515
Facts & features
Interior
Bedrooms & bathrooms
- Bedrooms: 4
- Bathrooms: 2
- Full bathrooms: 2
Primary bedroom
- Level: Main
- Area: 195
- Dimensions: 13 x 15
Bedroom 2
- Level: Main
- Area: 121
- Dimensions: 11 x 11
Bedroom 3
- Level: Main
- Area: 110
- Dimensions: 10 x 11
Bedroom 4
- Level: Main
- Area: 132
- Dimensions: 12 x 11
Dining room
- Level: Main
- Area: 121
- Dimensions: 11 x 11
Kitchen
- Level: Main
- Area: 120
- Dimensions: 12 x 10
Laundry
- Level: Main
Living room
- Level: Main
- Area: 272
- Dimensions: 16 x 17
Heating
- Natural Gas
Cooling
- Central Air
Appliances
- Laundry: Main Level
Features
- Flooring: Vinyl, Ceramic Tile, Carpet
- Windows: Insulated Windows
- Basement: Slab
- Has fireplace: No
Interior area
- Total structure area: 1,529
- Total interior livable area: 1,529 sqft
- Finished area above ground: 1,529
- Finished area below ground: 0
Property
Parking
- Parking features: Attached, Auto Garage Opener(s), Garage Door Opener
- Has attached garage: Yes
Features
- Entry location: Zero Step Entry
- Patio & porch: Covered
- Exterior features: Zero Step Entry
Lot
- Size: 7,320 Acres
- Features: Sidewalk
Details
- Parcel number: R71638
- Special conditions: Standard,Arm's Length
Construction
Type & style
- Home type: SingleFamily
- Architectural style: Ranch
- Property subtype: Single Family Residence, Residential
Materials
- Frame, Stone
- Roof: Composition
Condition
- Year built: 2011
Utilities & green energy
- Water: Public
Community & neighborhood
Location
- Region: Topeka
- Subdivision: Montara South
Price history
| Date | Event | Price |
|---|---|---|
| 5/15/2024 | Sold | -- |
Source: | ||
| 4/11/2024 | Pending sale | $180,000$118/sqft |
Source: | ||
| 4/8/2024 | Listed for sale | $180,000+81.9%$118/sqft |
Source: | ||
| 3/24/2021 | Listing removed | -- |
Source: Owner | ||
| 1/10/2020 | Listing removed | $1,200$1/sqft |
Source: Owner | ||
Public tax history
| Year | Property taxes | Tax assessment |
|---|---|---|
| 2025 | -- | $21,747 +27.3% |
| 2024 | $2,332 +6% | $17,085 +8% |
| 2023 | $2,199 +15.3% | $15,820 +15% |
Find assessor info on the county website
Neighborhood: 66619
Nearby schools
GreatSchools rating
- 5/10Pauline South Intermediate SchoolGrades: 4-6Distance: 0.5 mi
- 6/10Washburn Rural Middle SchoolGrades: 7-8Distance: 3.2 mi
- 8/10Washburn Rural High SchoolGrades: 9-12Distance: 3.5 mi
Schools provided by the listing agent
- Elementary: Pauline Elementary School/USD 437
- Middle: Washburn Rural Middle School/USD 437
- High: Washburn Rural High School/USD 437
Source: Sunflower AOR. This data may not be complete. We recommend contacting the local school district to confirm school assignments for this home.

