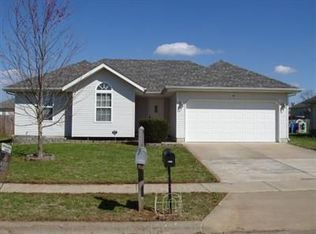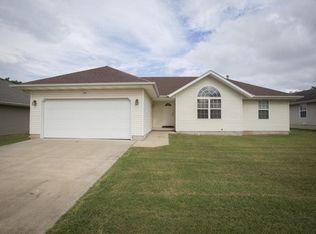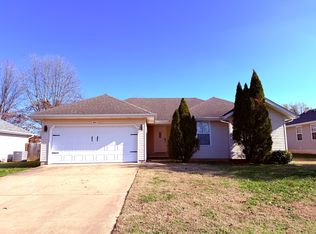Fall-through at no fault of seller! Buyer got cold feet. Republic Schools! Welcome to the quaint and cozy Spring View Heights, conveniently located next to Rutledge Wilson Farm and minutes from James River Freeway for easy access to the local restaurants, shopping, and attractions of Springfield and Republic. As you pull up to the home, you will love the freshened up landscaping and new mulch ready for planting your perennials. This home has so much NEW! Walking in, you will be greeted with natural light, high ceilings and fresh, ultra white paint throughout the home. Brand NEW Luxury Vinyl Plank flooring, tile entryway, carpets, interior doors, and light fixtures. In the kitchen, you will find freshly painted cabinetry, new backsplash, new countertops, new stainless steel sink and faucet, and brand new appliances. The refrigerator can stay! Both bathrooms have freshly painted cabinetry, new sinks and faucets as well. Water heater is only 2 years old. The privacy-fenced backyard is spacious, featuring a large shed, deck and an oversized fire pit: Perfect for pets and entertaining your friends and family. Call for your private showing today!
This property is off market, which means it's not currently listed for sale or rent on Zillow. This may be different from what's available on other websites or public sources.



