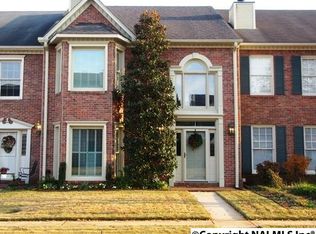18' and 9" ceilings in living room; built-in bookcases around fireplace. Upstairs loft is den/study. Master suite downstairs has french doors to covered patio. Kitchen has center island. Walk-in closets in all bedrooms. 9' ceilings downstairs. Crown molding. 5'x8' laundry room has 1/2 bath. All window treatments convey. Refrigerator conveys "as is". Roof 2008. CH&C 2008. Storage room/workshop off carport. Sentricon.
This property is off market, which means it's not currently listed for sale or rent on Zillow. This may be different from what's available on other websites or public sources.
